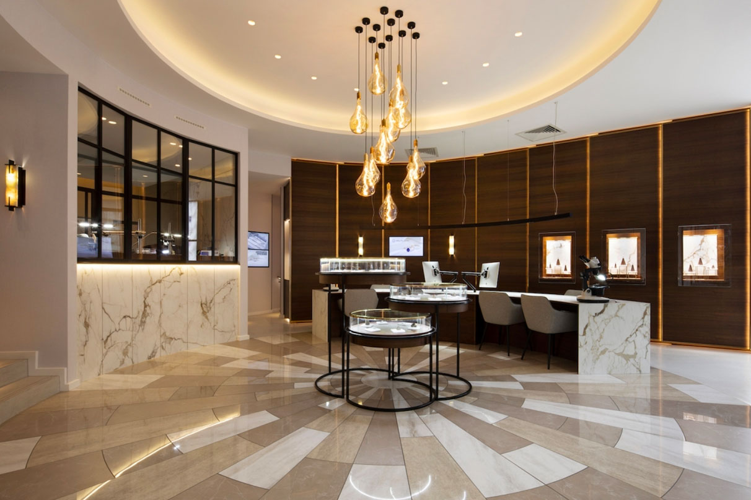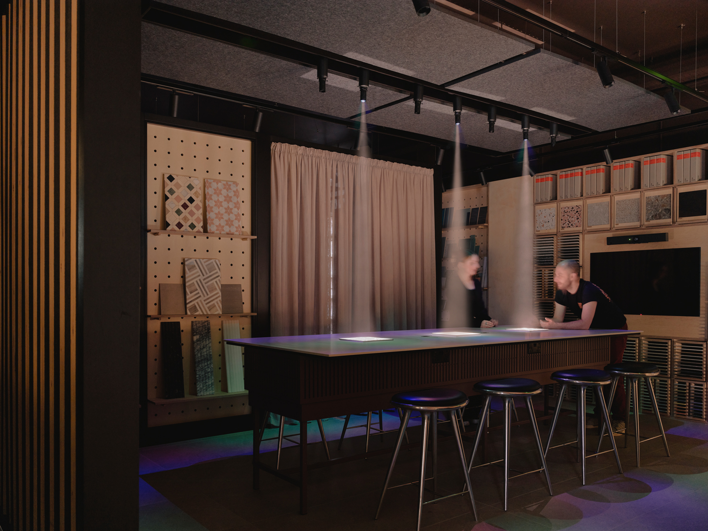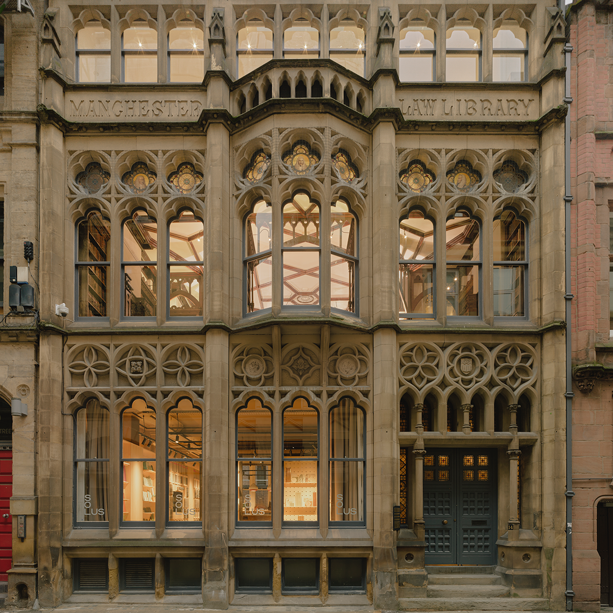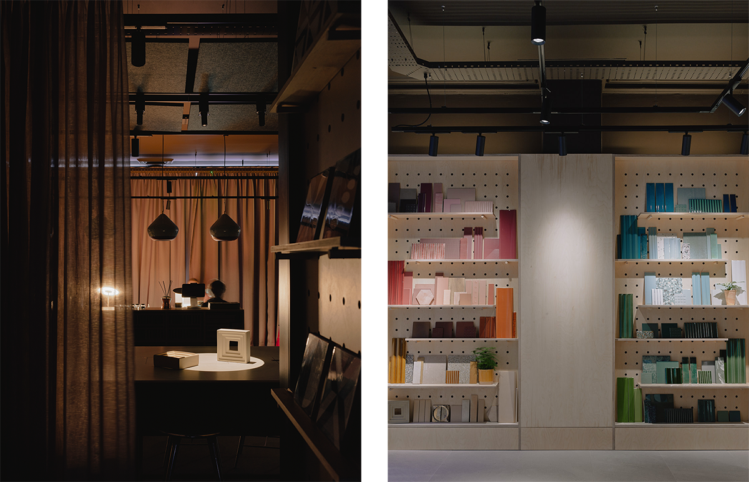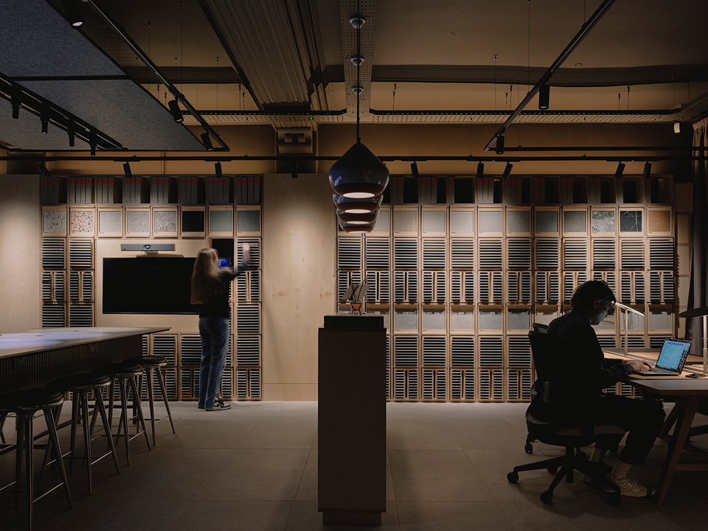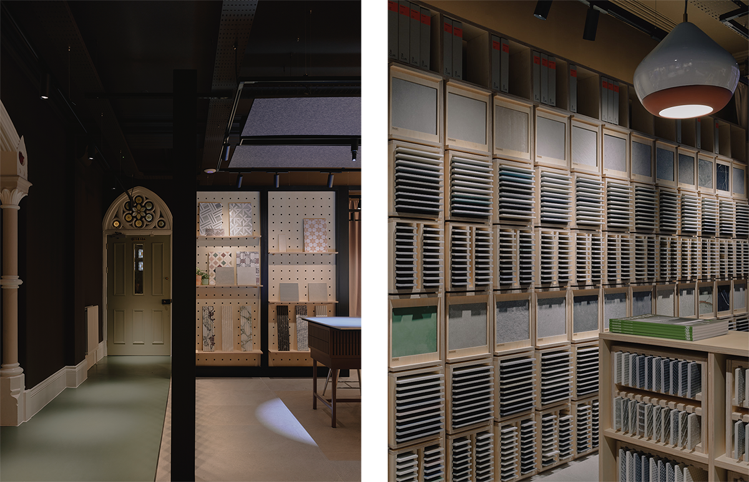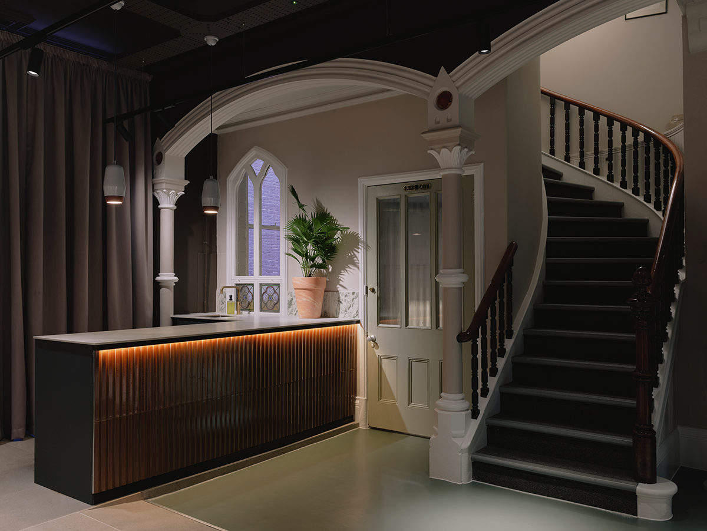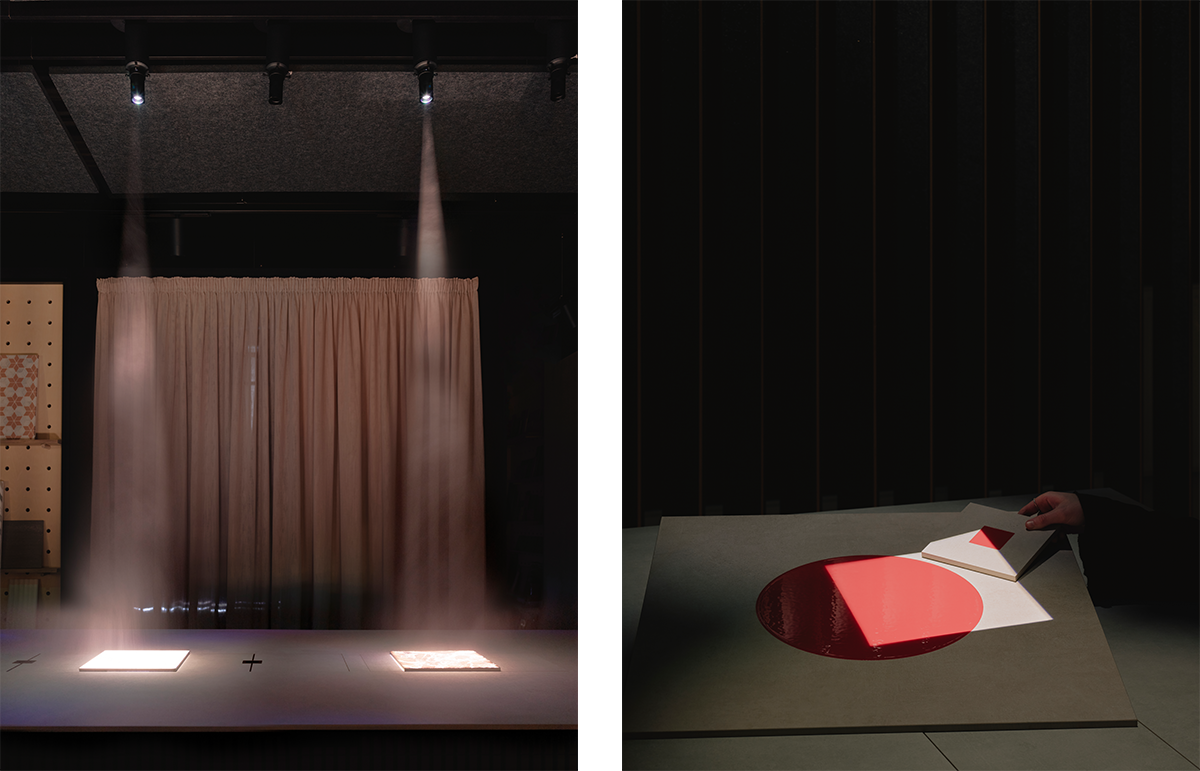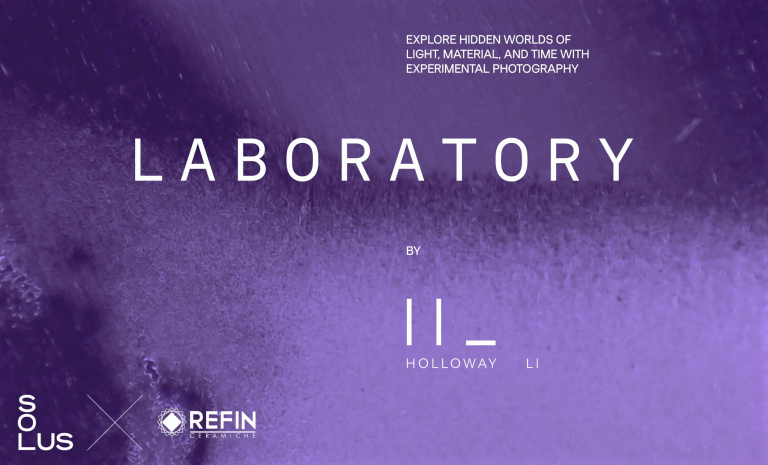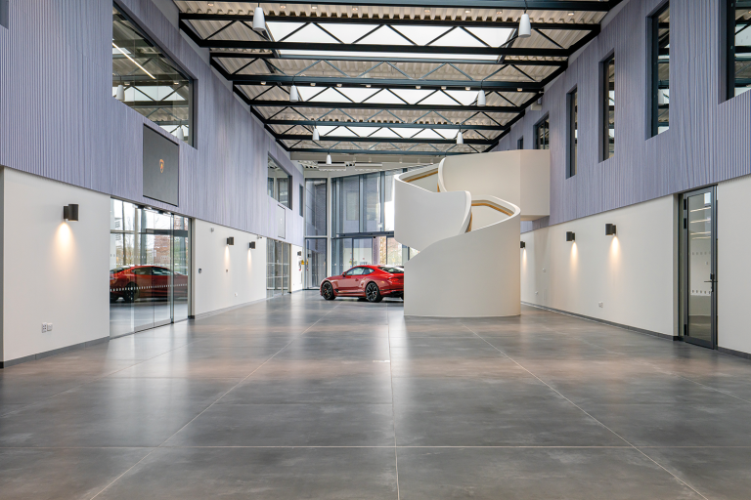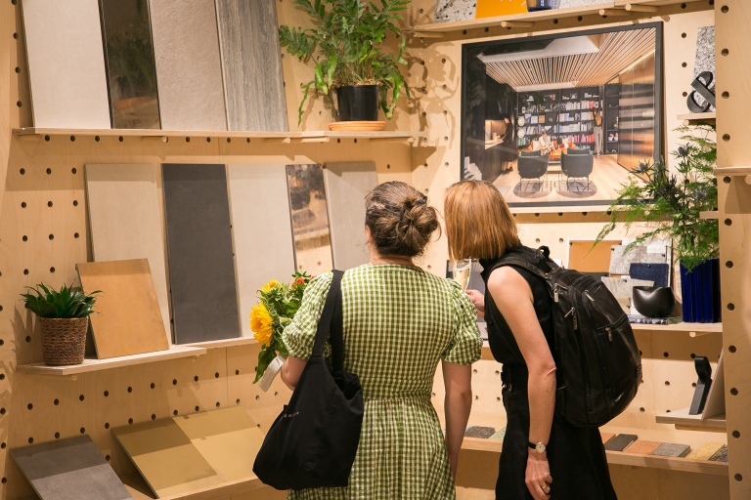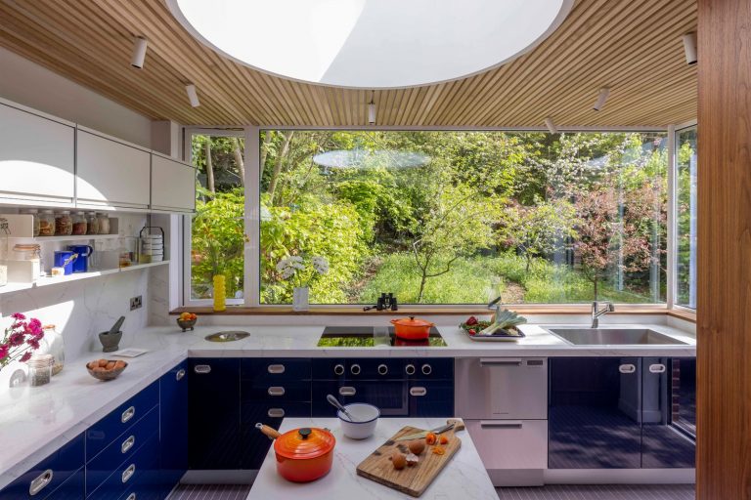We’re pleased to announce the opening of our new studio showroom at 14 Kennedy Street, Manchester. The Studio occupies the ground floor and basement of the former Manchester Law Library, which was designed by Thomas Hartas and completed in 1885.
The refit of this historic space was undertaken by ICON Projects, designed by Incognito, with lighting provided by Artin Light. Solus Creative Director Sam Frith explains, “The Grade II* listed status of the building meant that this was a sensitive fit out, requiring a high degree of skill, accuracy, and attentiveness. ICON Projects have been amazing to work with and have brought the outstanding design from Incognito and Artin Light to life. I must also thank Knauf for the floating floor, Mater for our repurposed furniture, the Marble Group for the custom porcelain worktop from Casalgrande on the central island, Szczepaniak Teh and Simon Astridge for the tile bank design, Horizon Tiling for the tile installation, and the lovely people at Nice Things who dressed the studio with a gorgeous collection of plants.”
Photography credit: Gunner Gu
Ryan Bennett, Managing Director of Solus, tells us, “We’re delighted to be in Manchester, a city that shares our scale of ambition. A great team effort has gone into delivering the opening of the Studio and we’re excited to welcome the design community to our new space. The Venetian Gothic façade really sets a dramatic stage for our latest endeavour.”
Sam Frith talked us through the purpose and process of the design.
“At Solus, we pride ourselves on the depth of our technical and aesthetic knowledge. We want to help our clients choose the optimum product for their project. With the Studio we wanted to create a space that would enable these conversations. The space should be welcoming, sophisticated, and useful: a place to host celebrations, hold events, and explore ideas with architects and designers.
“We knew that this project would require an innovative approach due to the restrictions imposed by the listed status of the Law Library. We began by considering how we could have functional partitions that didn’t require invasive affixation. I’m a big fan of James Turrell, so the opportunity to use light as a material seemed an obvious choice.
“We have used lighting in a dynamic way to delineate different areas of the space rather than using extensive physical partitioning. A theatrical lighting rig suspended above a central gathering island can light tiles to demonstrate how their appearance will change in different environmental conditions.
“Some of the lessons learned through the development of our Clerkenwell showroom informed our work on the Studio. We’re immensely grateful to Sczcepaniak Teh and Simon Astridge for the tile bank library system design, that we have transposed to the Studio and redrawn to align with the specific demands of the space. Nice shelves, guys!”
Simon Millington Director at Incognito explained how the collaboration with Solus went.
“It has been a real pleasure to work with Solus. They’ve been open to our ideas and have taken a keen interest in the process of the project. We enjoyed working in the Law Library so much that we have moved into the offices on the third floor. It’s quite convenient to be able to show prospective clients an example of a successfully completed project in situ.”
The old Law Library is on Kennedy Street at the opposite end to the City Arms and the Vine Inn. Three highly ornamented bays with tall windows in triple section surmounted by geometric mouldings and one heavy, carved oak door face the street. Across the threshold is a small atrium fortuitously decorated with Victorian terrazzo and mosaic.
As you enter the Studio, your eyes follow a path to a low bar and tea point. To your immediate left an opening gives on to the front display area, which is lined with simple, birch joinery which display the ceramics. The shelves continue through the space lending the impression of a library and its concomitant atmosphere of serenity. This is a place to relax, take your time, hold the material and consider it.
Turning away from the windows you’ll encounter what’s referred to as ‘the campfire’ – an island lit from above by a theatrical lighting rig. Areas are marked where you can place your potential tile and view it under different lighting settings. The effect is surprisingly powerful; the dynamism of the surfaces is revealed, as is the significance of Light Reflective Values.
Beyond this is a lower shared working space for the Solus team. All five programmatic entities (the entry path, the bar, the front display, the campfire and the workspace) are lit differently but unobtrusively, so that the transition between areas is subtle yet deliberate.
Solus Studio offers the architecture and design community of Manchester a place to see, feel and study the best ceramics in the world. More than that it is a place where Solus hopes to build trust with this community. We will host events, interactive sessions, talks, panels, screenings, and parties. We want it to be a place people feel welcome, where they can pop in for a cup of something or spend a few hours researching.
Please do call in when you get the opportunity.
Project team:
Interior Designer: Incognito
Contractor: ICON Projects
Lighting design: Artin Lighting
Tiling Contractor: Horizon Tiling
Joinery: 2-T Joiners
Furniture: Mater Design
Counter top: The Marble Group
Plants: Nice Things
