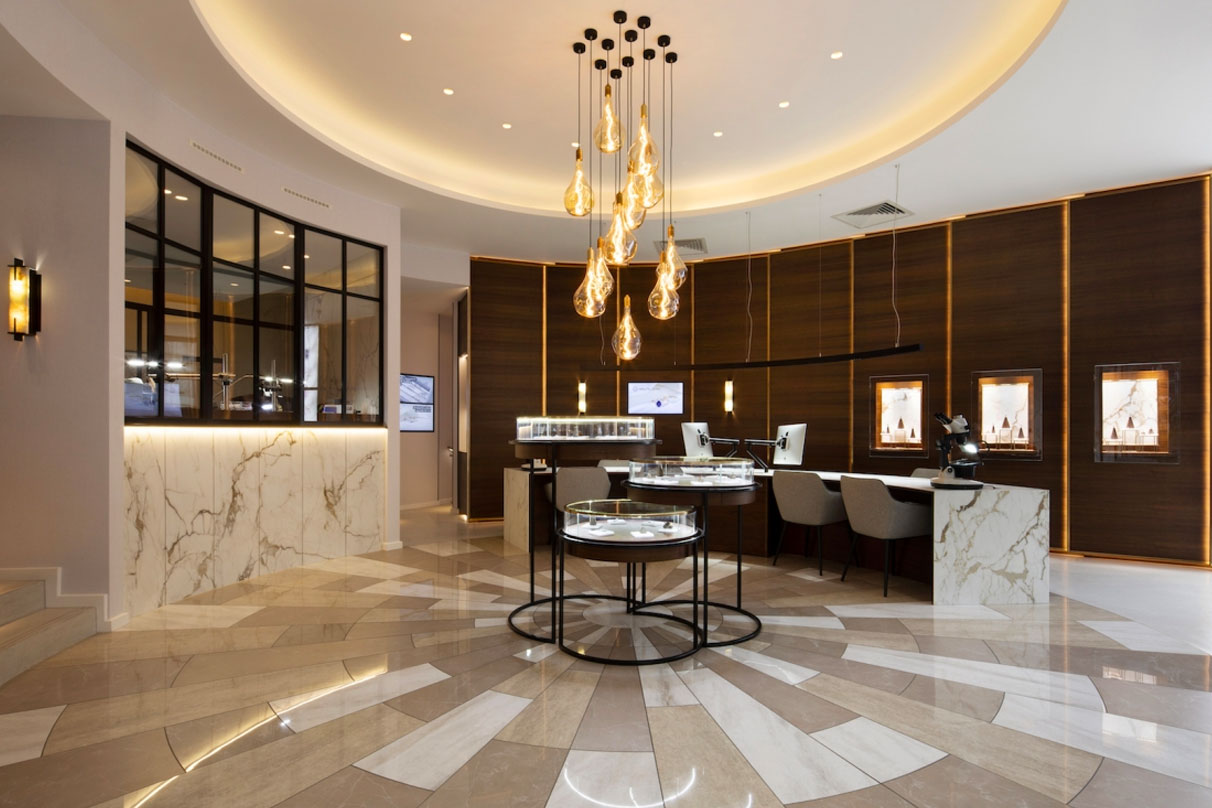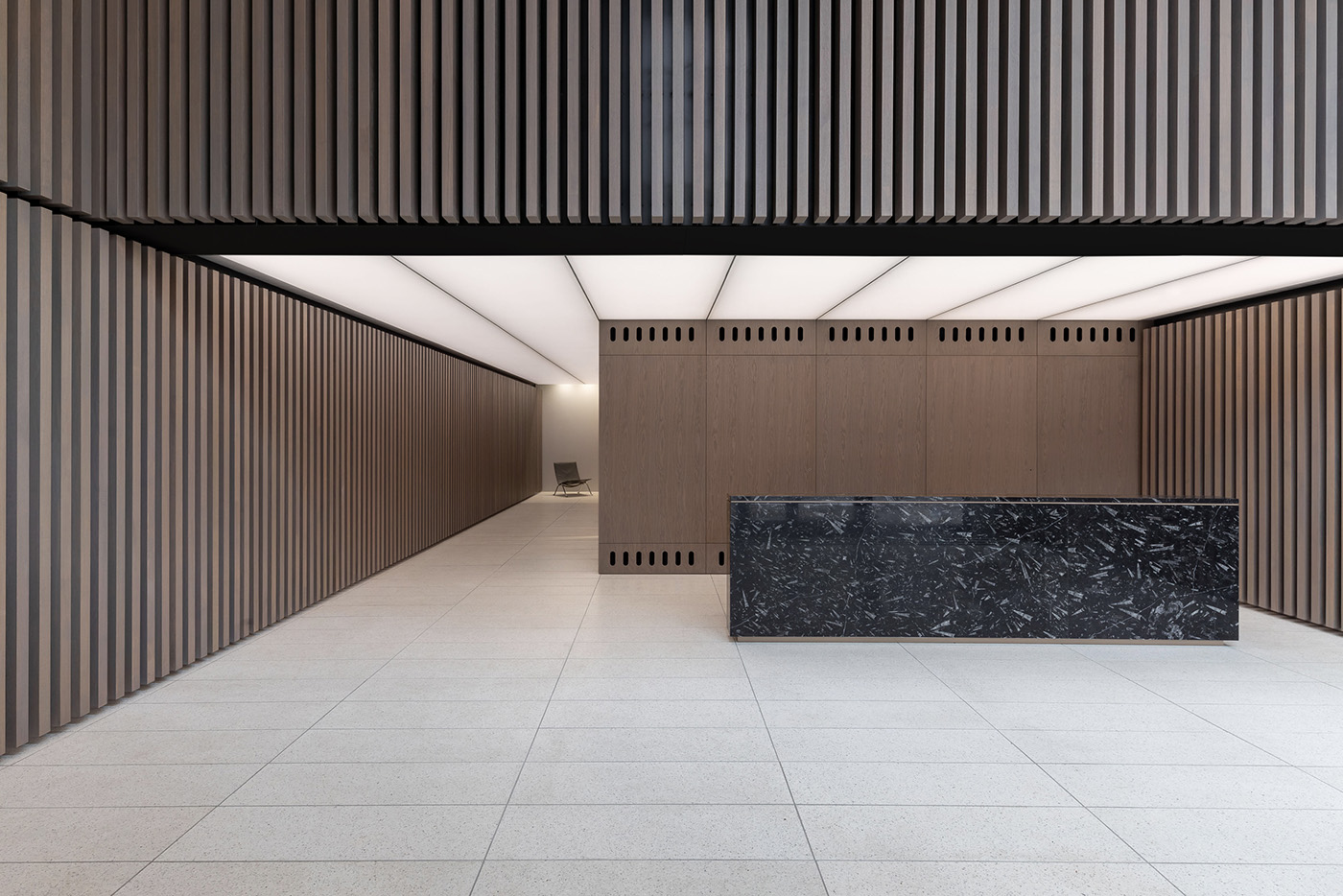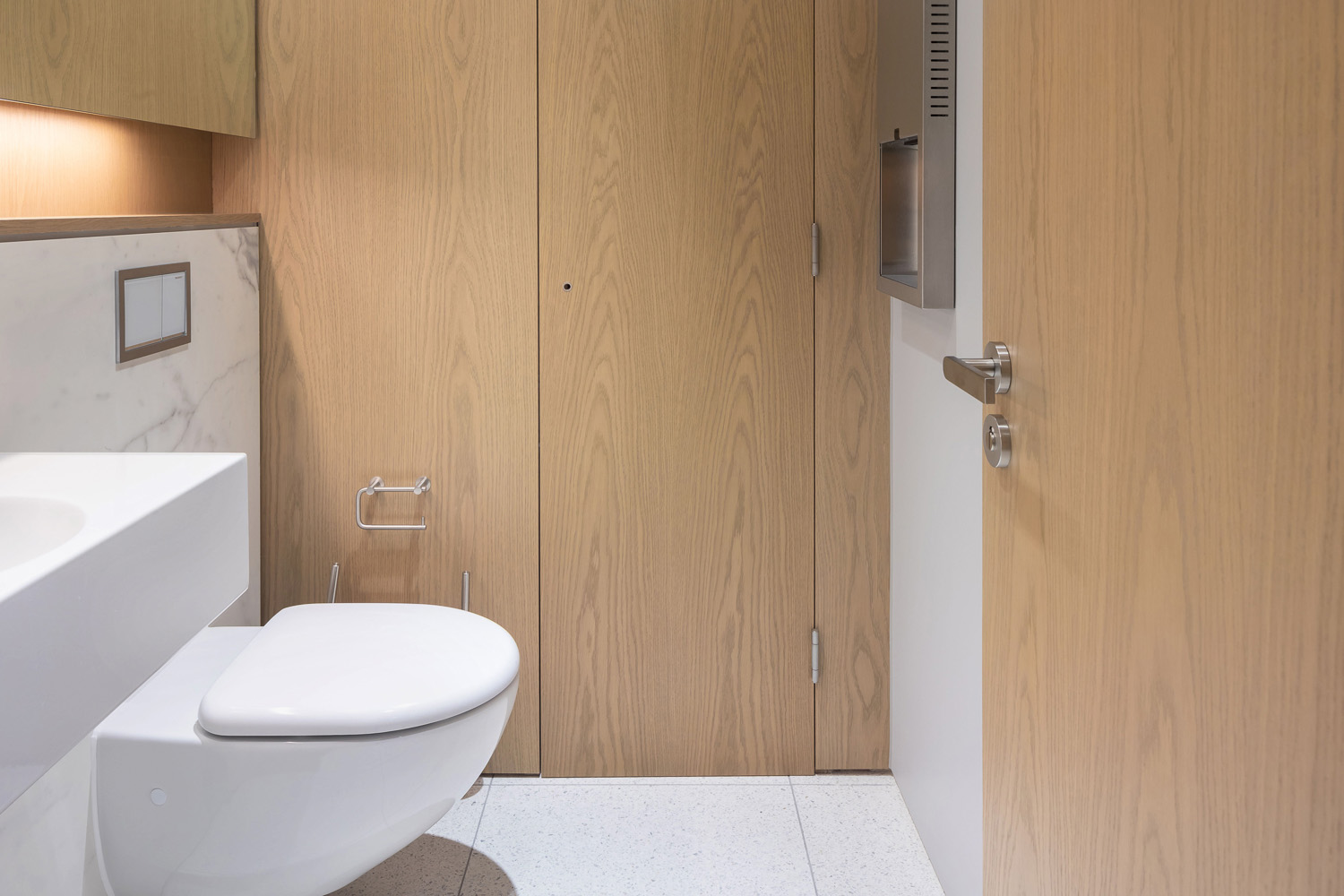| Project Name | 42 Berners Street |
|---|---|
| Project Sector | Workplace |
| Completion Date | 01/06/2019 |
| Client | BuckleyGrayYeoman |
Description
42 Berners Street is a new mixed-use office and retail development located in Fitzrovia. Featuring a dramatic entrance lobby and beautiful facilities, the project is a magnificent addition to the vibrant district. Photography by Peter Landers
Tiles Used
Slabs from the Terrazzo range were used in the lobby, while the shower rooms feature a pairing of the Bright and Program.
Outcome
42 Berners Street is a contemporary new development situated in the heart of one of London’s most stylish neighbourhoods, Fitzrovia.
Designed by BuckleyGrayYeoman on behalf of The Berners-Allsopp Estate, 42 Berners Street has replaced two post-war buildings at the northern end of Berners Street, delivering a major uplift in floorspace, from 17,500 sq ft to 36,500 sq ft (GIA). The first to seventh floors provide office space, with a commercial unit on the ground and lower ground floors.
Setting the tone for the office floors to follow, the ground floor reception area was given a distinctive space order and rhythm, featuring carefully detailed panels of oak fins and a black marble desk with visible seashells to mirror the style of the main façade. Featuring light, neutral toned composite stone from the Terrazzo range, 300x1000mm polished slabs lead through to the central core, perfectly complementing the aesthetic style of the space.
42 Berners Street offers exceptional cyclist facilities, with a cycle workshop for users of the building that provides a work stand and communal maintenance equipment. This is accompanied by 40 secure cycle parking spaces in the basement, comfortable shower and changing facilities and drying rooms for hanging wet clothing, plus WC’s.



