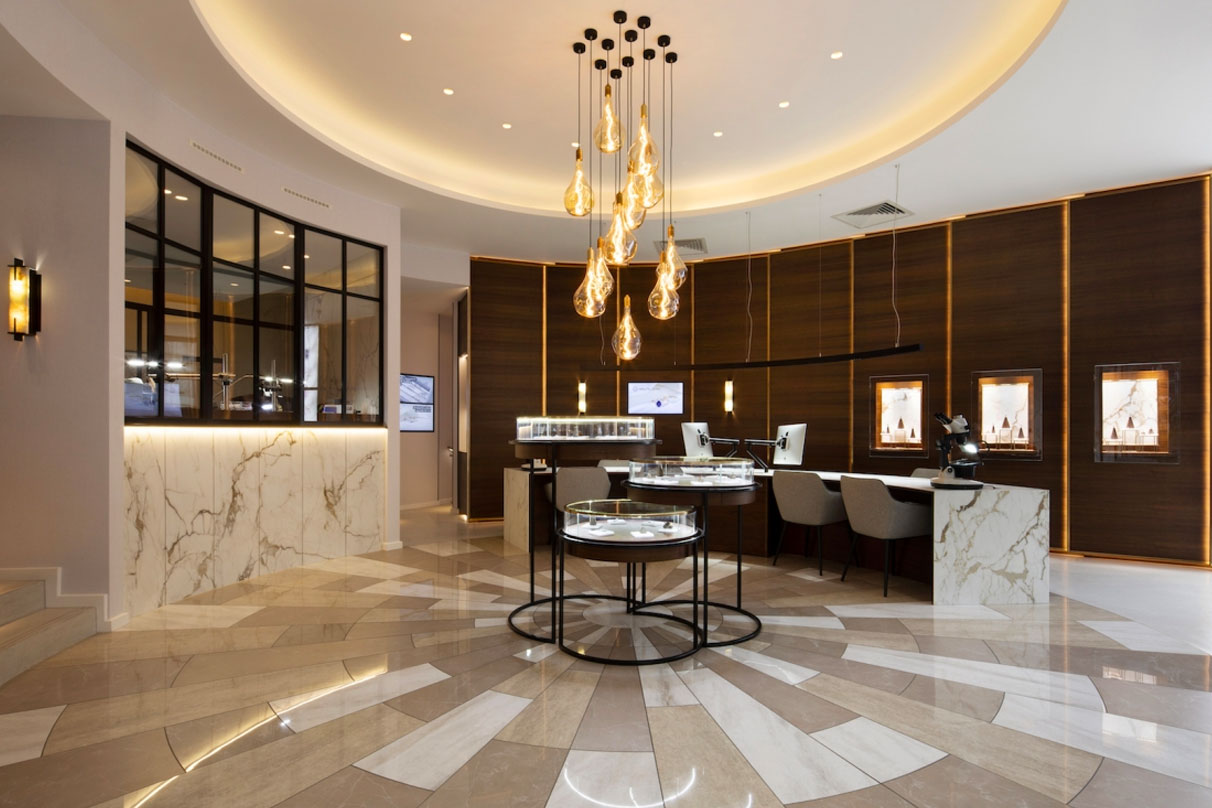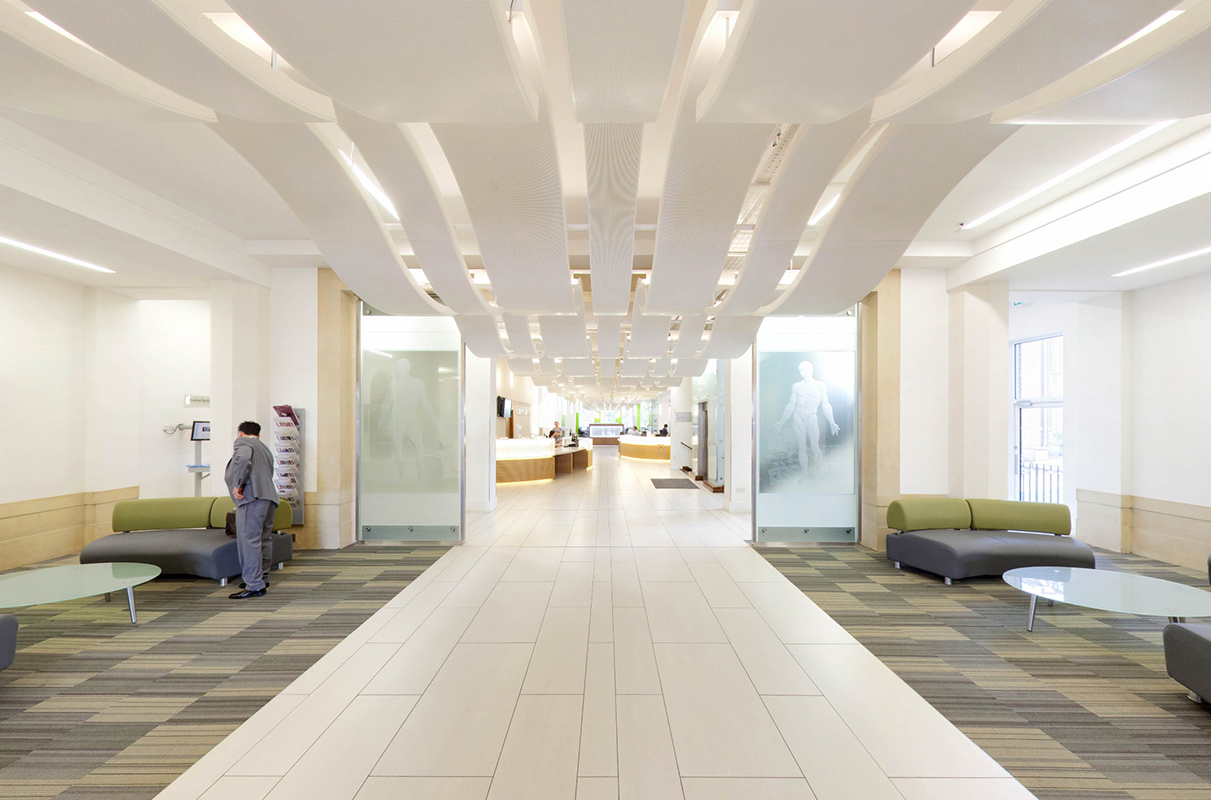| Project Name | Birmingham Medical School |
|---|---|
| Project Sector | Public |
| Completion Date | 01/01/2012 |
| Client | Glancy Nicholls Architects |
Description
An innovative use of the popular Travertine 1 range at Birmingham University's new Medical School. Alternating sized tiles were laid to create an unusual and flowing floor pattern- reflecting the exciting ceiling design.
Tiles Used
500m2 contemporary tiles from the Travertine 1 range were cut to various sizes.
Outcome
The Barnes Library at Birmingham University was officially opened in March 2012 as part of a £2m renovation project that also included the redevelopment of the Medical School welcome reception. The project features extensive use of flooring tiles from Solus.
The previous entrance foyer and library reception was poorly lit and was seen as an unwelcoming area, with dated and tired interior finishes.The brief of the scheme was to renovate the Medical School entrance foyer and the ground floor of the Barnes Library to improve student services and library facilities together with creating a contemporary and welcoming entrance.
Solus supplied more than 500m2 of flooring tiles from the contemporary Travertine 1 range in a textured latte cream colour, that were fitted to reception areas, public circulation zones and a modern learning ‘hub’.
Tiles were supplied in a matt finish and in a 1200x600mm size but many tiles were bespoke cut to varying widths including 1200x200mm and 1200x400mm to mimic the shapes and sizes of the unusual and dynamic overhead curved ceiling construction.





