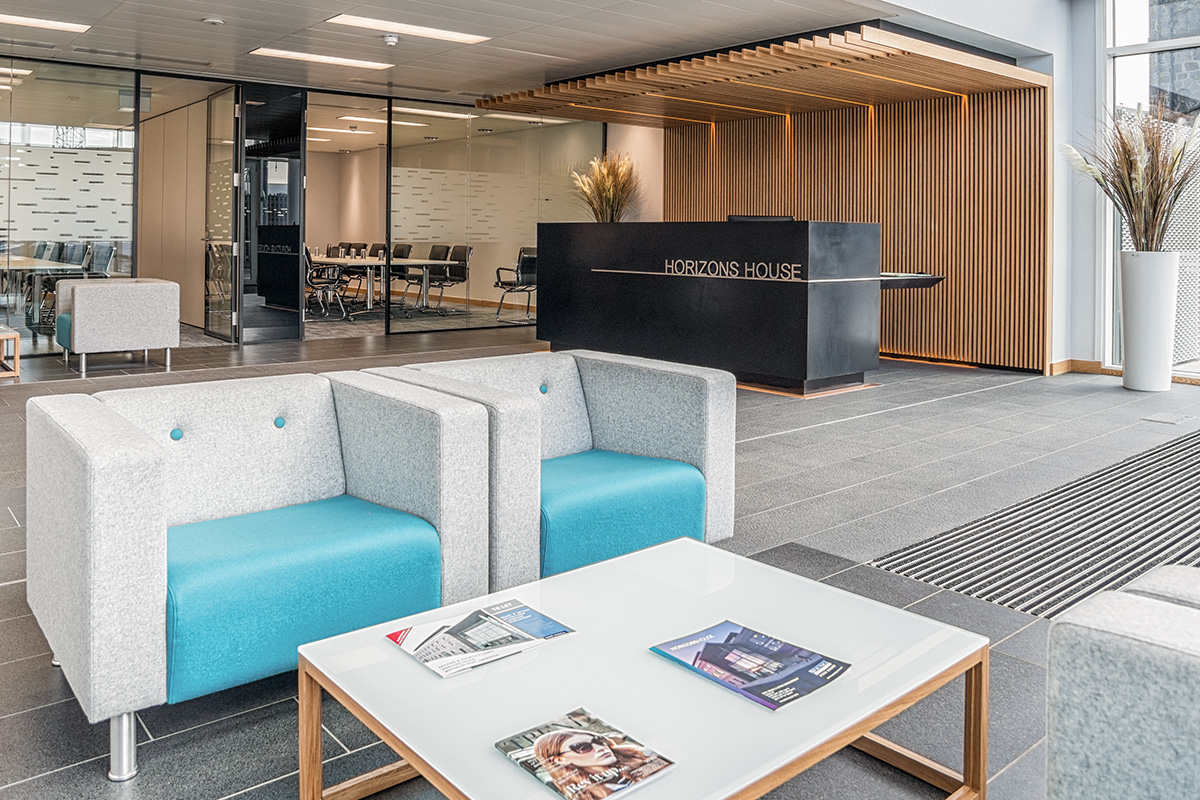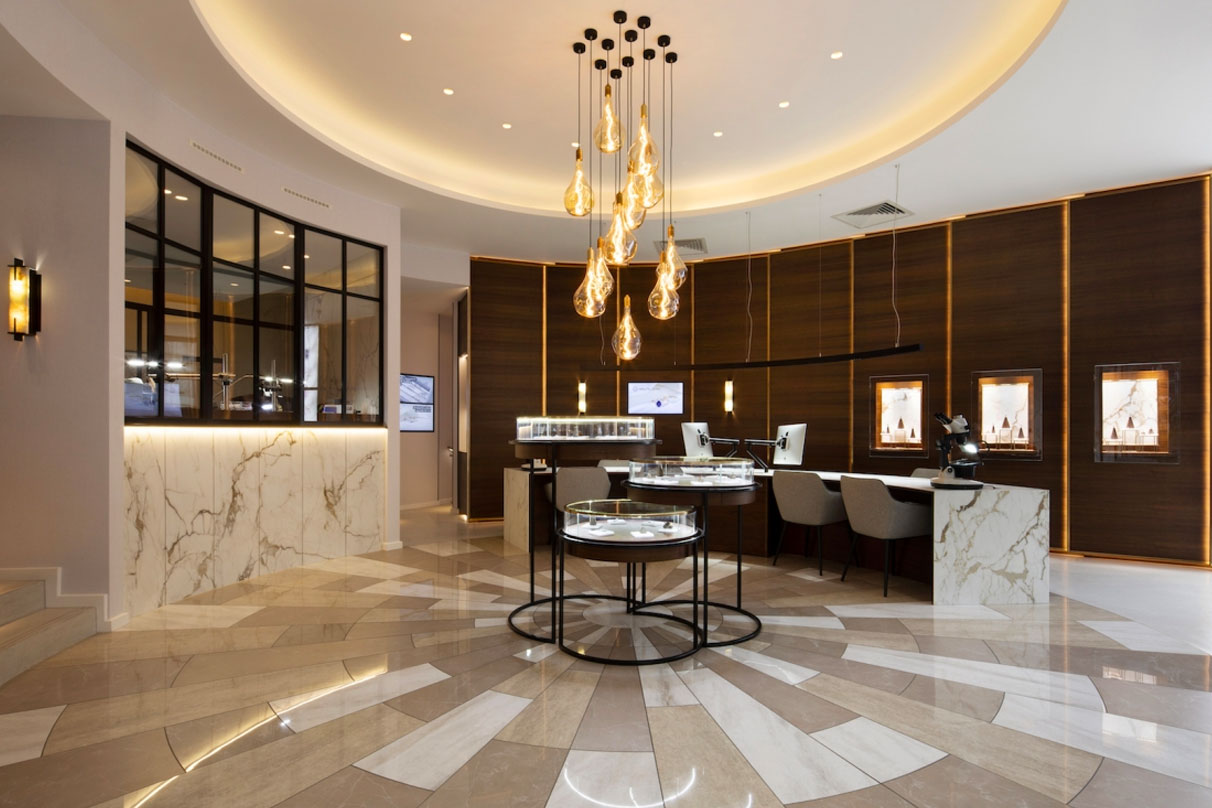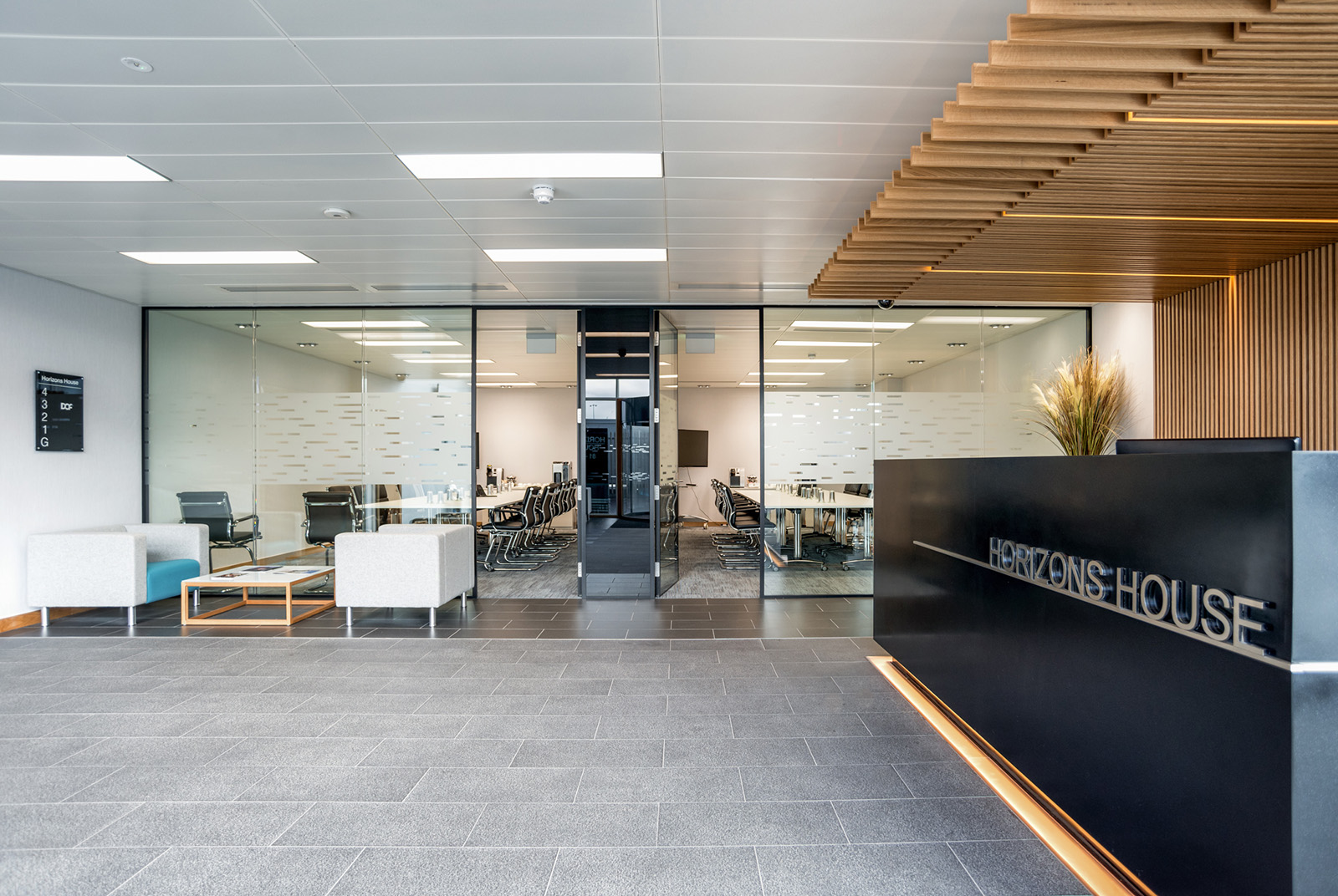| Project Name | Horizons House |
|---|---|
| Project Sector | Workplace |
| Completion Date | 01/03/2017 |
| Client | Cummingandco |
Description
Located on Waterloo Quay, overlooking the vibrant dock in the heart of Aberdeen harbour, Horizons House is a new grade A office development providing 60,000 sq ft of accommodation occupying five floors.
Tiles Used
Two colours from the practical Steam range were used.
Outcome
Located on Waterloo Quay, overlooking the vibrant dock in the heart of Aberdeen harbour, Horizons House is a new grade A office development providing 60,000 sq ft of accommodation occupying five floors.
Designed by Cummingandco, an architectural practice based in Aberdeen, Horizons House features a striking design, retaining the stone facade of the original building, whilst incorporating contemporary polished granite facings to the front elevation.
Access to the building is via an attractive, double height, glazed entrance, which leads to a shared reception that provides lift and stair access to all levels of the building from a full height glazed atrium.
Speckled grey tiles from the Steam range were specified for the reception, circulation and atrium spaces, complementing the contemporary aesthetic of the building’s interior and also referencing the materials used on the exterior.
In the reception area, the design team utilised two contrasting grey shades, which helped to create distinctive zones within the space and also aided in forming a seamless path through the area.
Products featured


