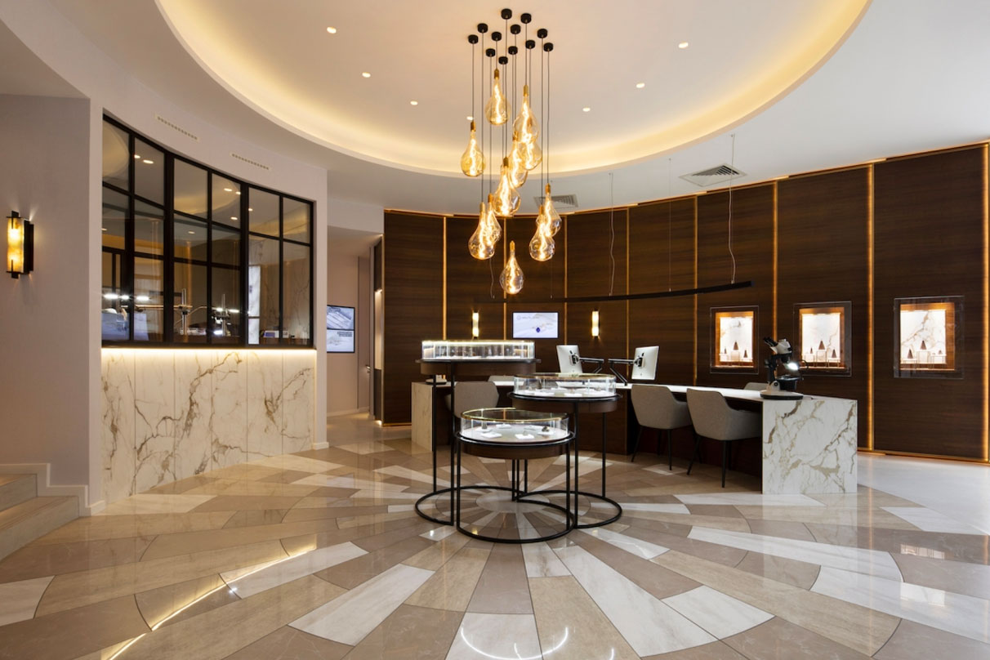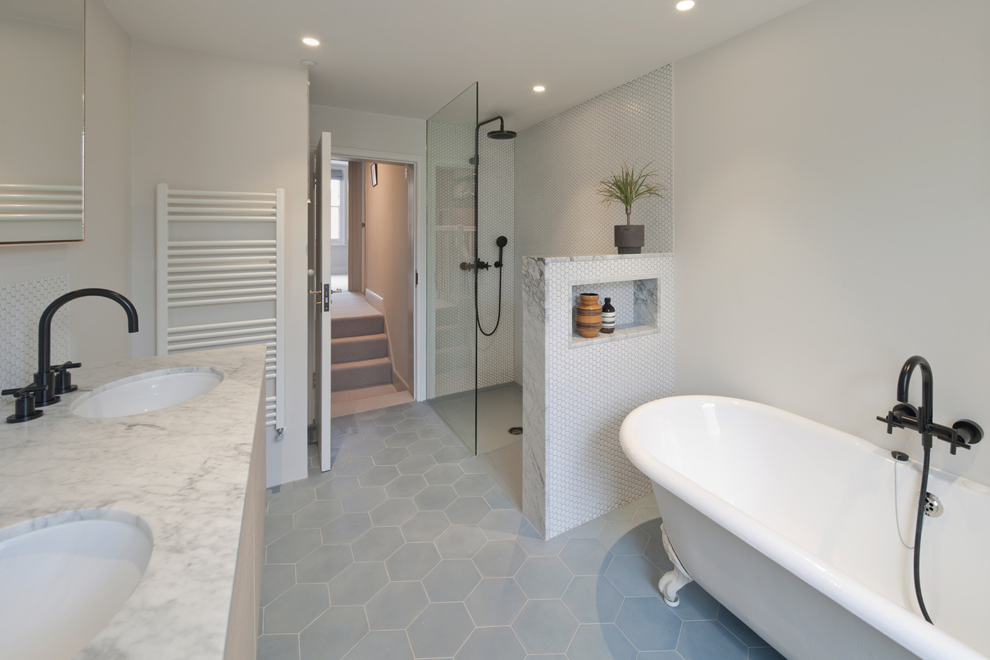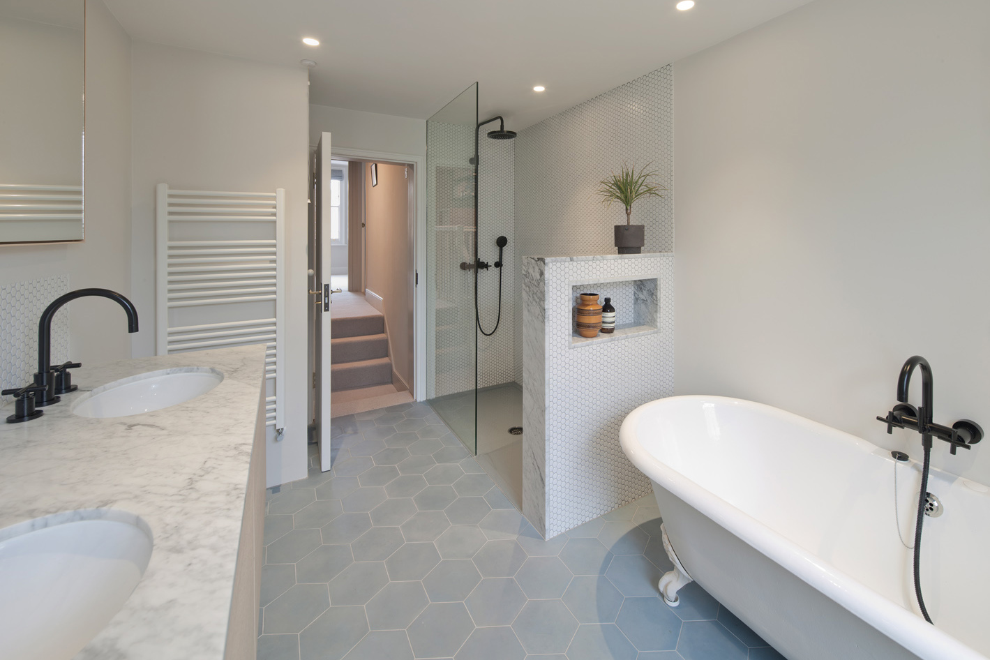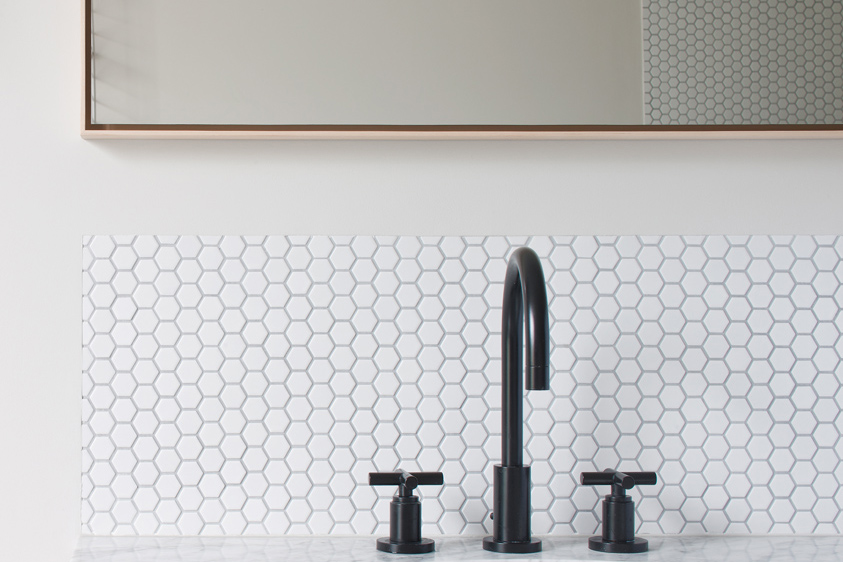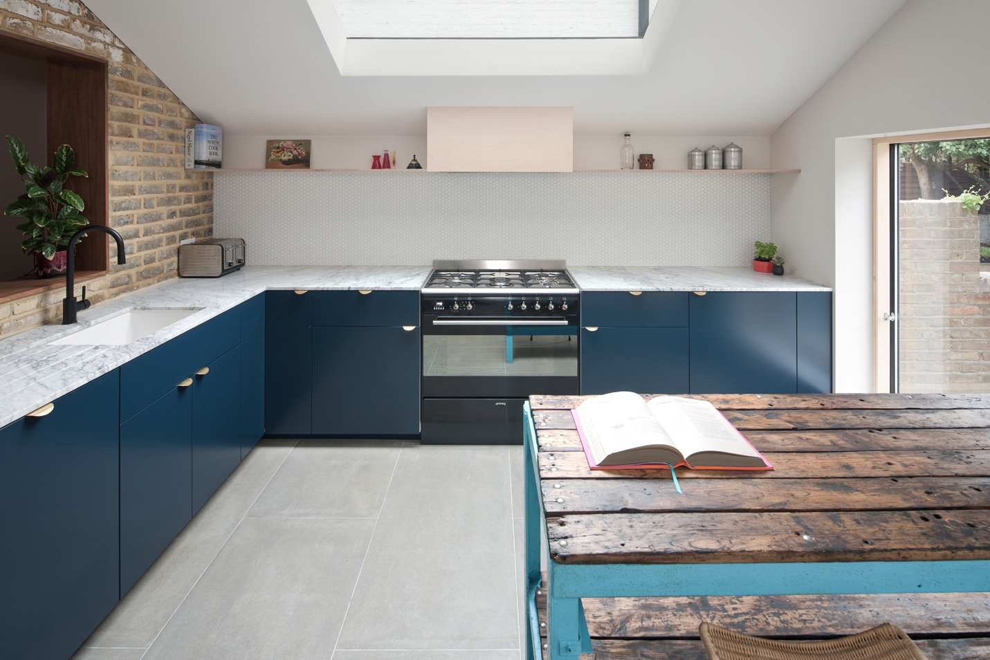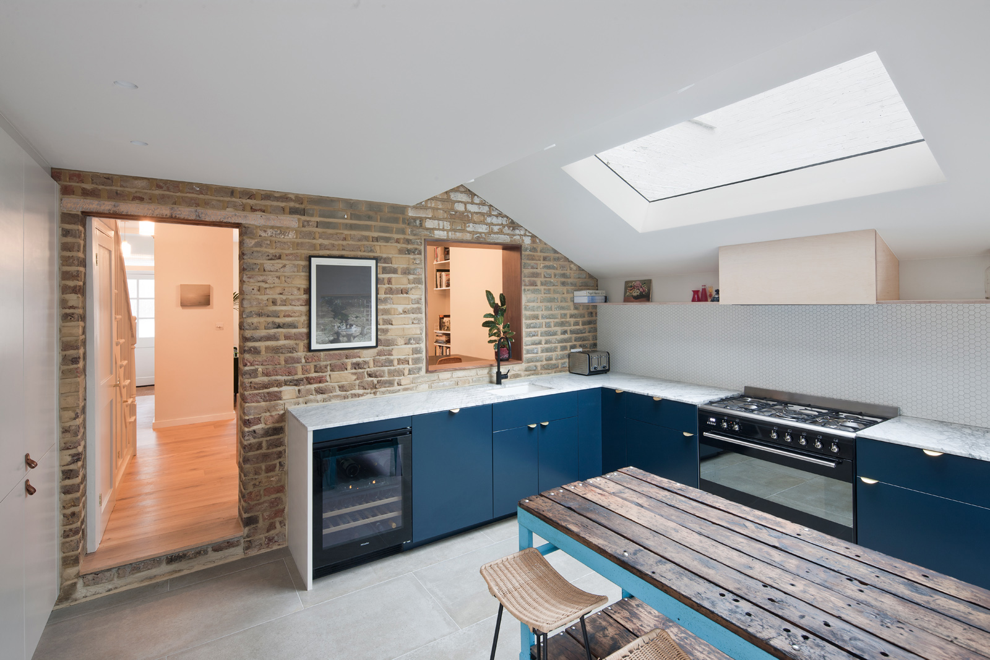| Project Name | Picture Frame House |
|---|---|
| Project Sector | Residential |
| Completion Date | 01/03/2018 |
| Client | ARCHER + BRAUN |
Description
Picture Frame House is a ground floor extension and full internal refurbishment of a terraced house in the Albert Gardens Conservation Area of Stepney Green, East London. The property features various collections from Solus, helping to create a trendy, timeless home aesthetic. Photography by David Barbour
Tiles Used
Tiles were used from the Concretus range and the Ceramic Collection.
Outcome
Designed by London-based RIBA chartered architecture practice Archer + Braun, Picture Frame House is a ground floor extension and full internal refurbishment of a terraced house in the Albert Gardens Conservation Area of Stepney Green, East London.
Key to the brief was to open up the main living spaces, bring in more natural light and if possible, create additional living space at the back of the building to connect with the garden.
After planning was approved, a new 10m2 side infill extension was built, which allowed for the internal rearrangement of the ground floor and creation of a larger flexible kitchen featuring a glass door and large rooflight.
Working with Solus, the designers chose light grey concrete effect porcelain tiles from the Concretus range in the kitchen, perfectly complementing the natural palette of materials used throughout the property.
Parallel to the extension, the rest of the house was also transformed. This included the demolition of a bathroom and storage space to create a bigger, good sized bathroom. Once again Solus tiles were used, including beautifully simple white hexagon mosaics in the shower suite and vanity splashback.
