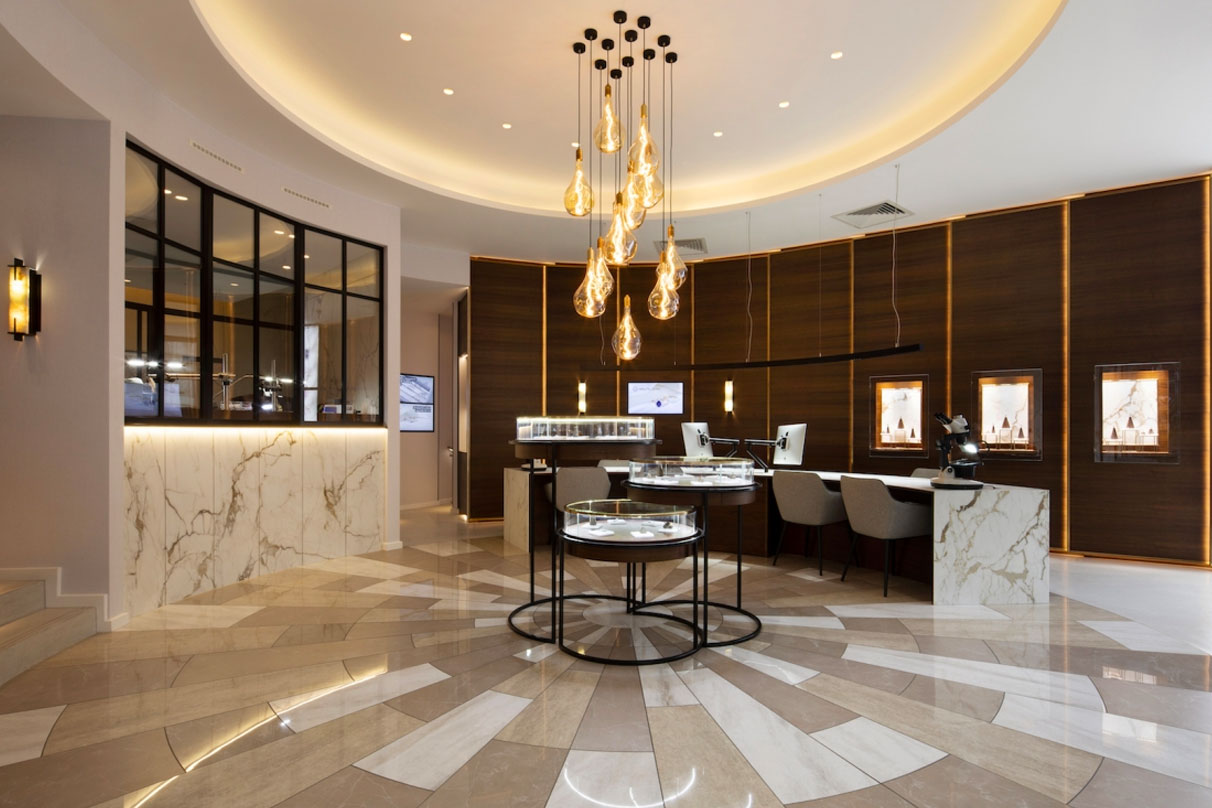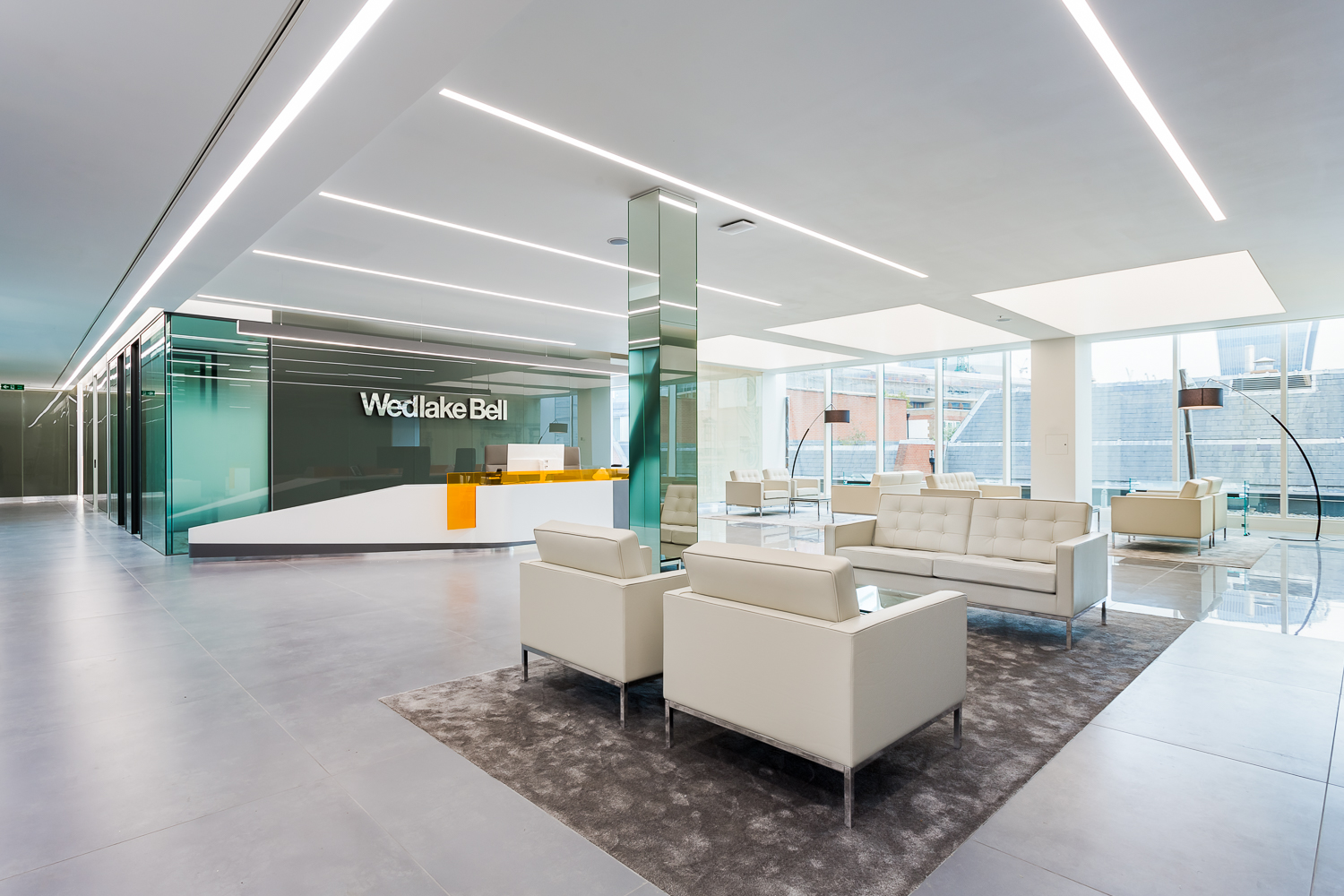| Project Name | Wedlake Bell |
|---|---|
| Project Sector | Workplace |
| Completion Date | 04/04/2018 |
| Client | Oktra |
Description
With their previous office no longer meeting the aspirations of the business, leading London law firm Wedlake Bell, made the move from Bedford Row to 71 Queen Victoria Street, creating a new agile office environment masterminded by build and design company Oktra. Photography by Oliver Pohlmann
Tiles Used
Tiles from the Transfix range
Outcome
Previously split across six floors the move was prompted by a need to improve communication and a desire to embrace new ways of working. Oktra worked closely with Wedlake Bell to create a design plan that supported and encouraged this big cultural shift.
The new design scheme was driven by the use of natural light and architectural vista, to create a space that takes a step away from the usual corporate solution.
Typical cellular offices were left behind, with all fee-earning lawyers moved to a fully open-plan environment. Front of house facilities were enhanced to include a conference area housing up to 150 people, 15 meeting suites and an associated terrace.
A neutral and professional colour palette was incorporated into the furniture, fabrics and floor finishes, using bold colours derived from Wedlake Bell’s branding as striking accents in their breakout area and open plan workspace.
With such a vast and open reception area, the design team selected large format tiles from the Transfix range, a modern, plain porcelain finish perfectly suited to contemporary office environments.







