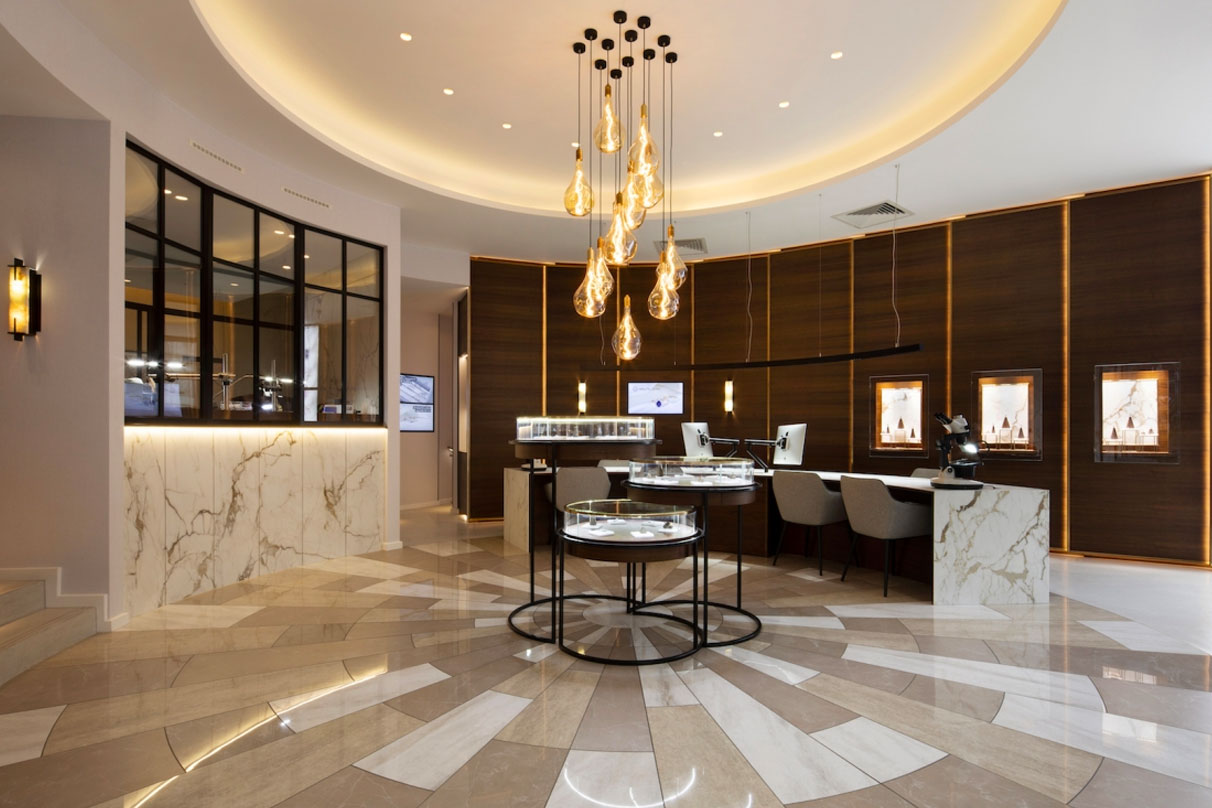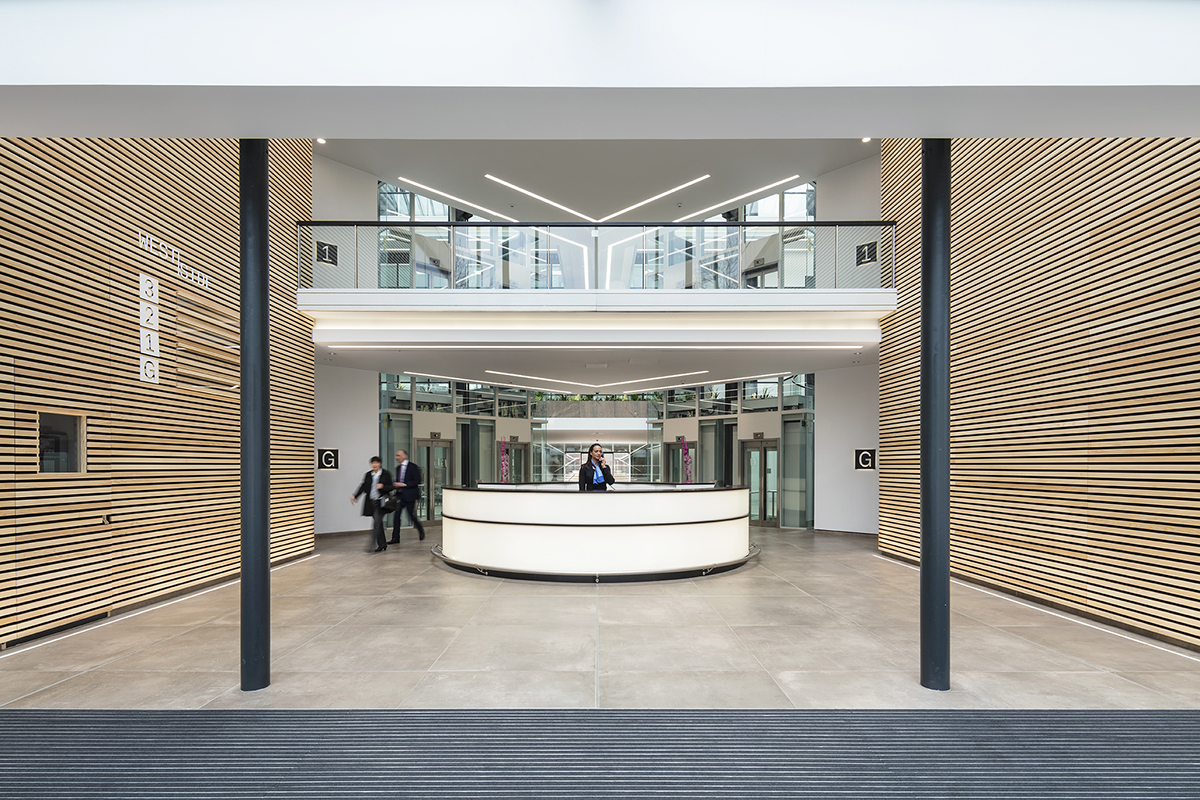| Project Name | Westside |
|---|---|
| Project Sector | Workplace |
| Completion Date | 01/04/2017 |
| Client | Sonnemann Toon |
Description
Westside was initially developed in 1990 as a landmark headquarters building providing 175,000 sq ft of office accommodation together with three full height reception areas, a security building and 730 car parking spaces. Solus were excited to work alongside the architects to supply more than 1800m2 of tiles to the project.
Tiles Used
Tiles from the Horizon and Gorges 2 range were chosen.
Outcome
When the design team at Sonnemann Toon first visited the site, it was clear that the uninspiring and underachieving building required a full refurbishment. Fortunately the base structure had been constructed to a high level and the shell and facade were robustly detailed.
A rigorous feasibility study investigated options to maximise the net internal area of the floors and enhance the layout of the building. This was achieved through removing three staircases; infilling terraces, balconies and external under cover ground floor areas. This increased the net internal area by approximately 8,012 sq ft to 99,274 sq ft without the need to increase the building footprint.
Solus Ceramics were delighted to work with Sonnemann Toon to supply tiles to the reception atrium and the WCs. Dramatic large format 1200x1200mm tiles from the concrete inspired Horizon range create a bold welcome at Westside with the rustically worn design of the tiles providing a warm aesthetic in the wide, open space.
In the WCs and shower facilities, light and bright stone effect porcelain tiles from the Gorges 2 range were applied in both wall and floor areas. The limestone effect tiles create a chic and modern ambience that is also easy to maintain and clean.








