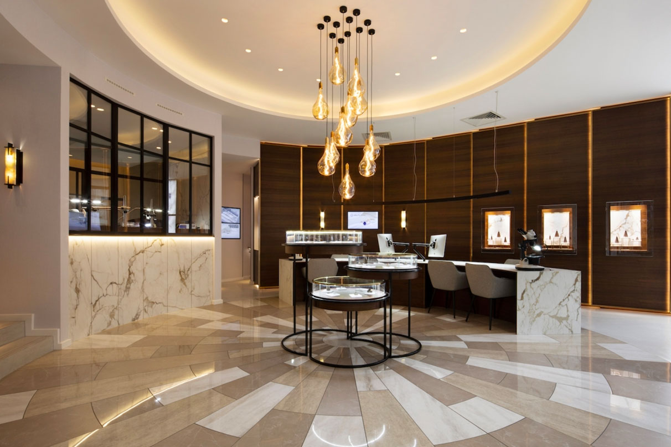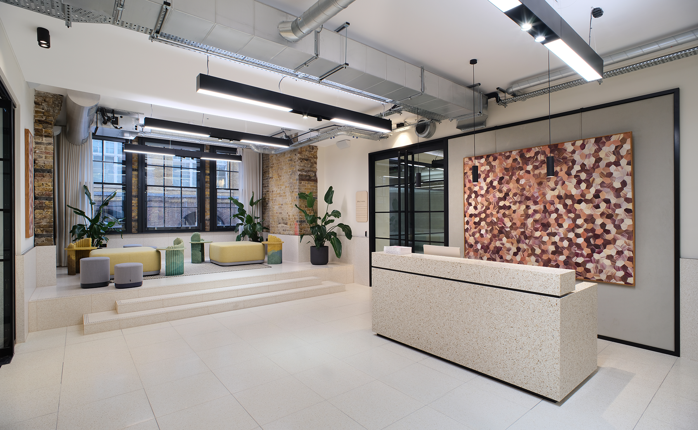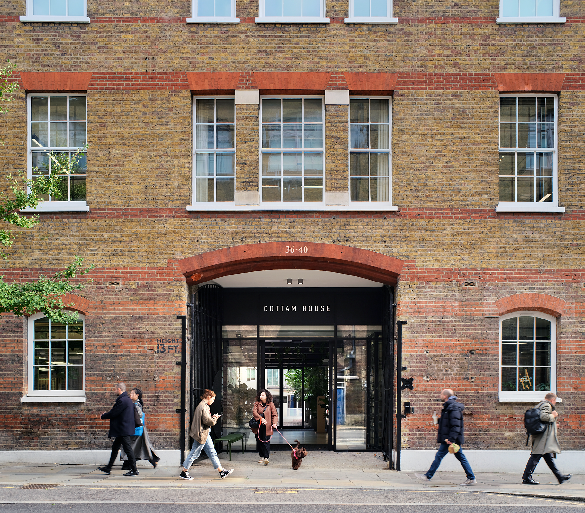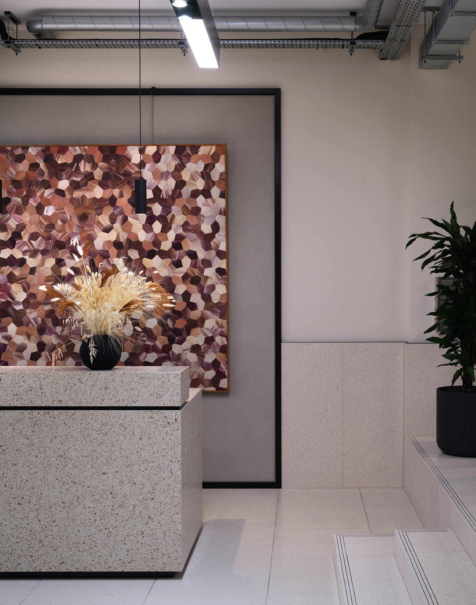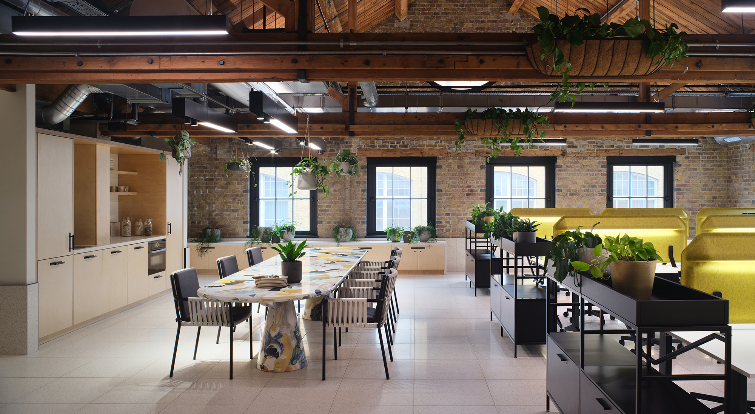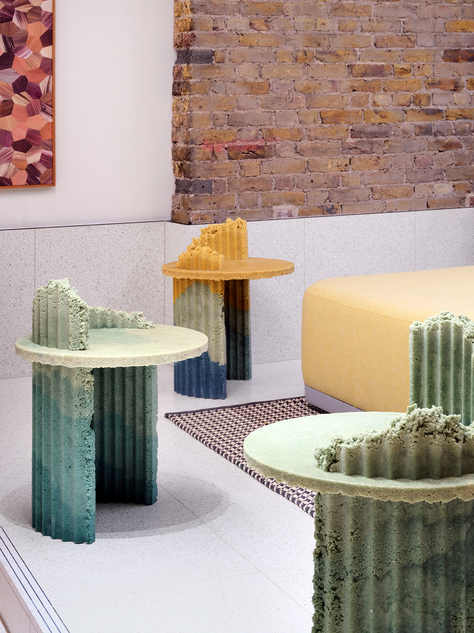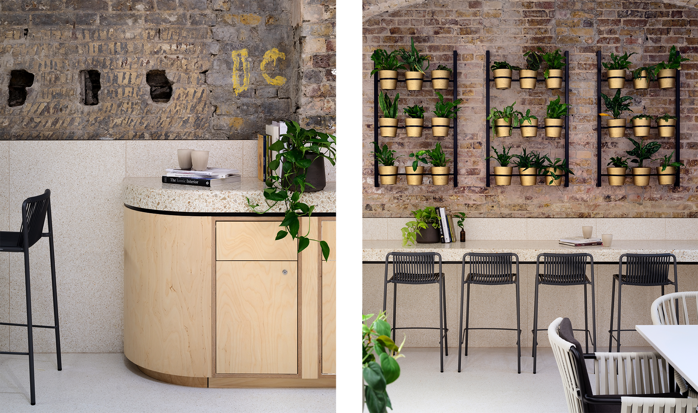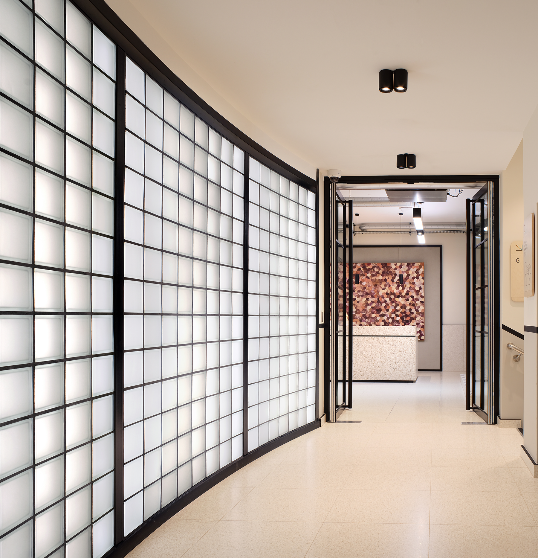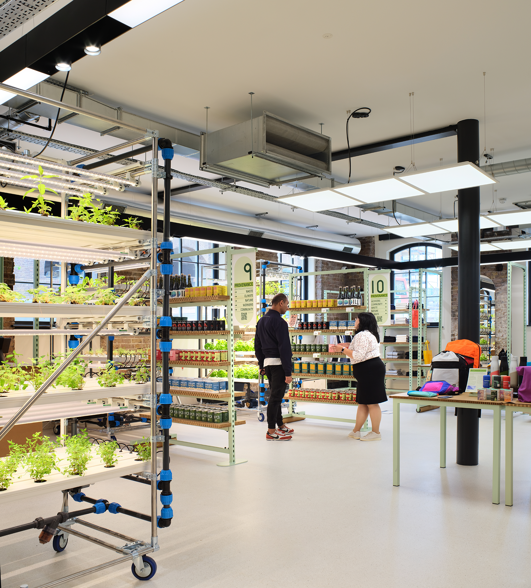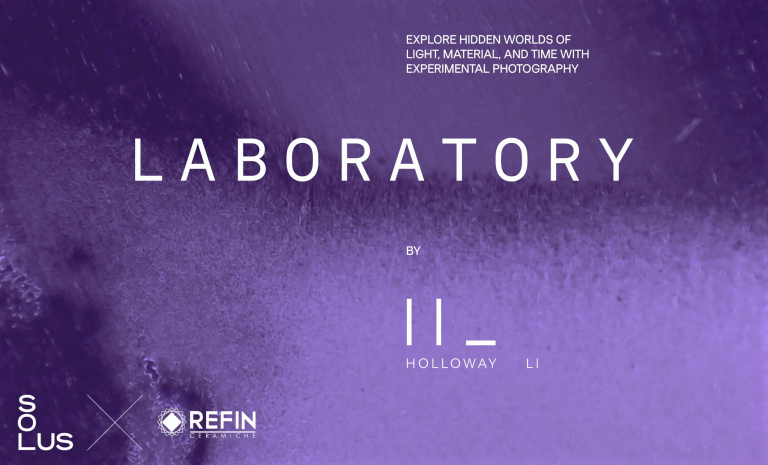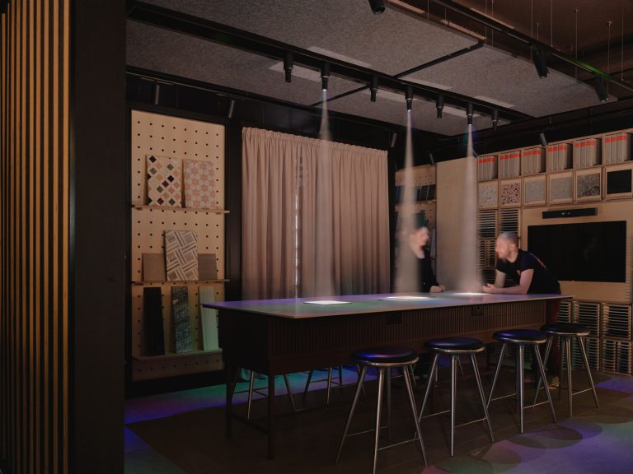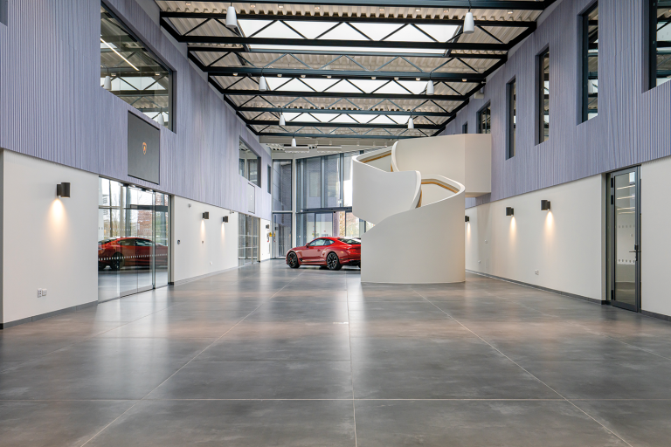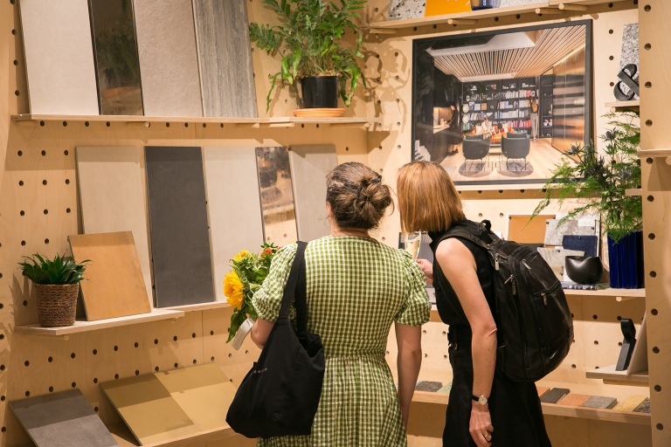“The fashion industry is one of the most polluting and damaging on a global scale, so that was something we wanted to tackle. We discovered there was a lot of amazing innovation that can have a positive impact on the fashion industry across the supply chain; from production, to manufacturing, to influencing consumer mindsets. We also found a lot of innovation in agricultural technology, particularly in the UK and Europe, and the two sectors overlap and align well.
“For example, we work with a company called Renewcell. They take old clothes that would end up in landfill and recycle them into a new biodegradable raw material Circulose® pulp. They then supply this material to brands to make into clothes, encouraging true circularity in the sector.
“The process reduces reliance on virgin cotton, timber, oil, uses less water, fewer chemicals, and reduces carbon dioxide in the atmosphere.
“Another company based here is Supplant, who take agricultural waste such as corn husks and create natural sugars that are prebiotic and lower in calories than cane sugar. This addresses the overreliance of the food industry on harmful sugars that cause all sorts of preventable diseases.
“Colorifix engineer bacteria to produce and grow colour pigment for the fashion industry, eliminating toxic chemicals and excessive water usage, which are huge problems for the dyeing industry. They identify something in nature, for example, the red feather of a parrot, and they use DNA sequencing to identify the exact genetic code that gives that specific red. Then they encode, or teach bacteria to grow that red; then they multiply it to create dyes.
“These are only a few of the projects that we’re supporting at Cottam House. We’re curating a community of like-minded entrepreneurs and individuals within fashion, sustainability, food and agritech. Other coworking spaces are sector agnostic, but here we are creating an ecosystem where people can bounce ideas off each other and collaborate.”
