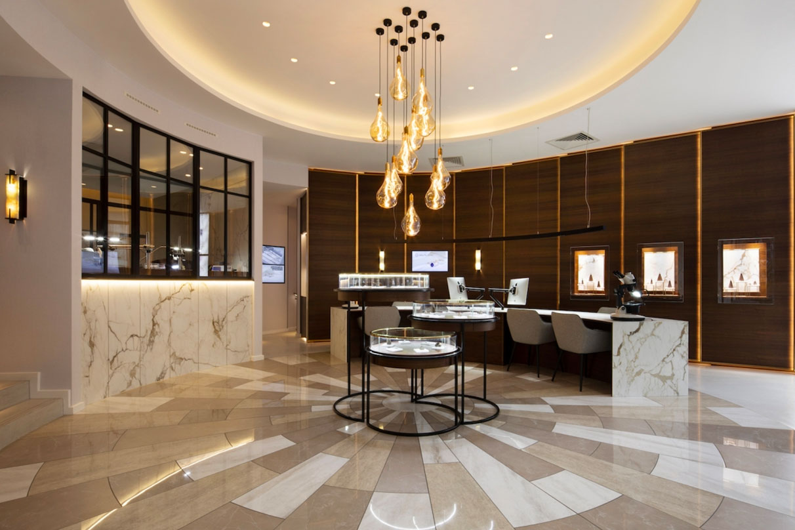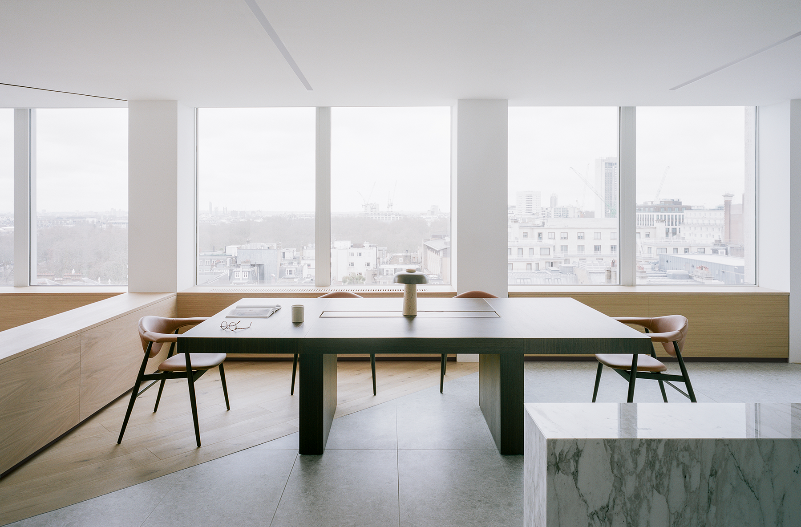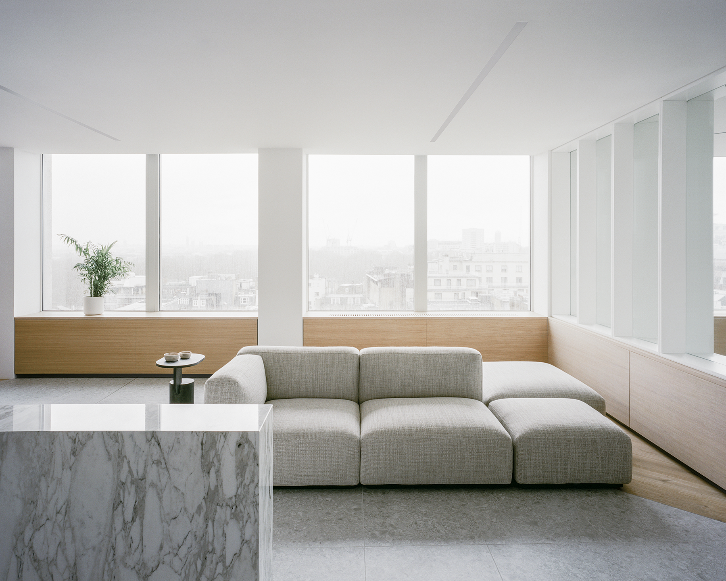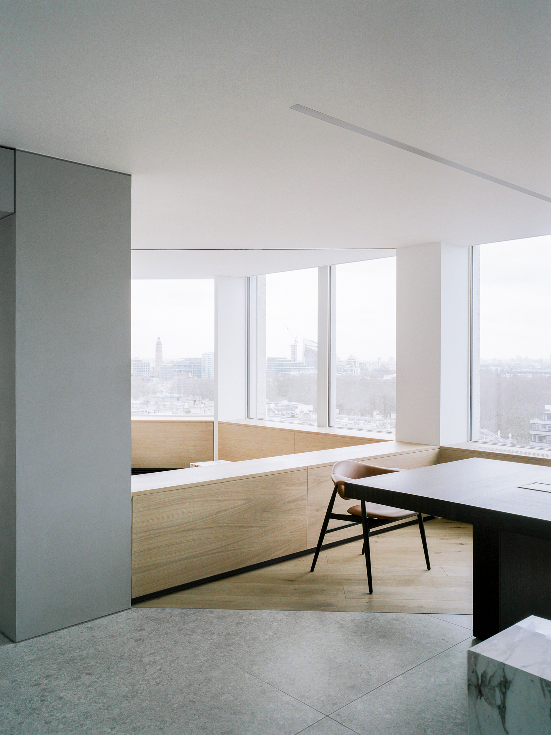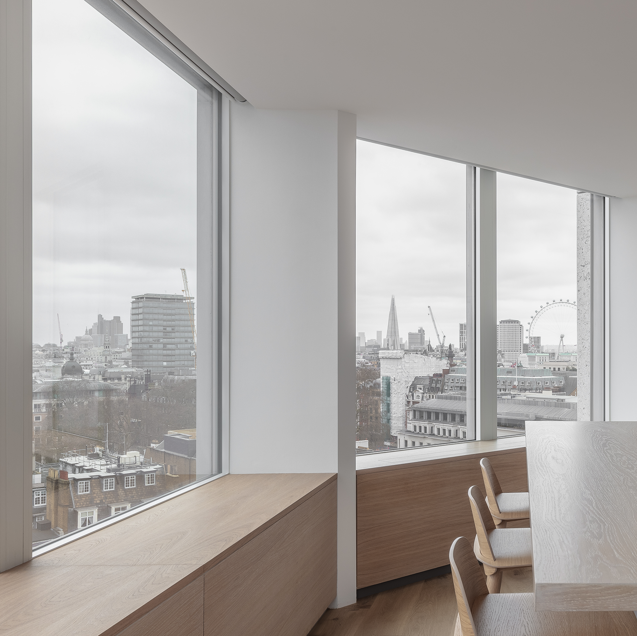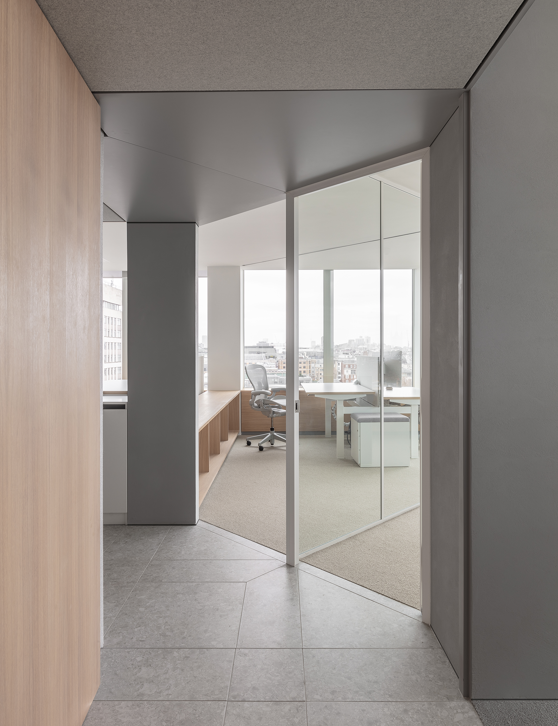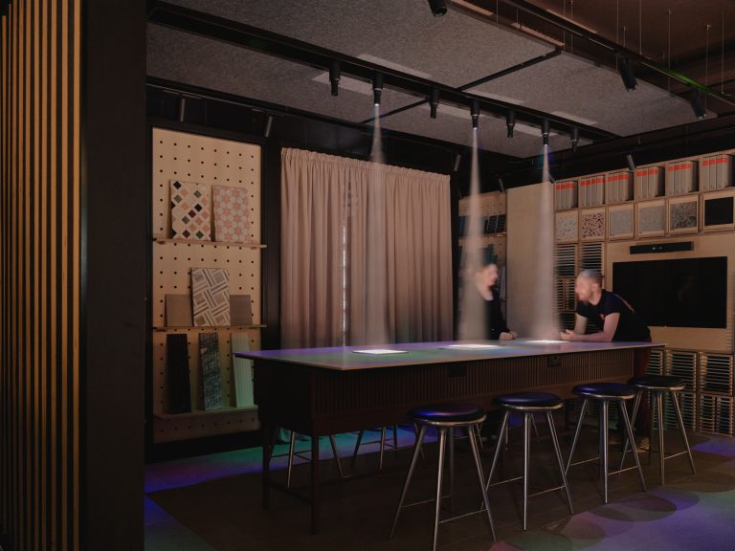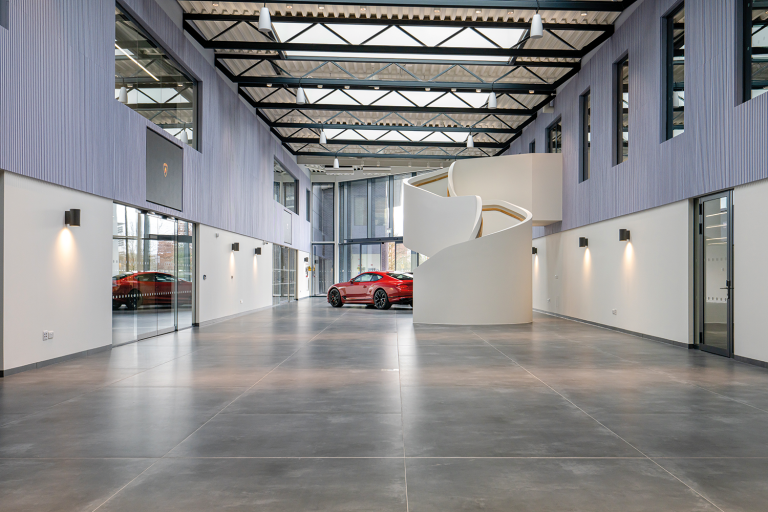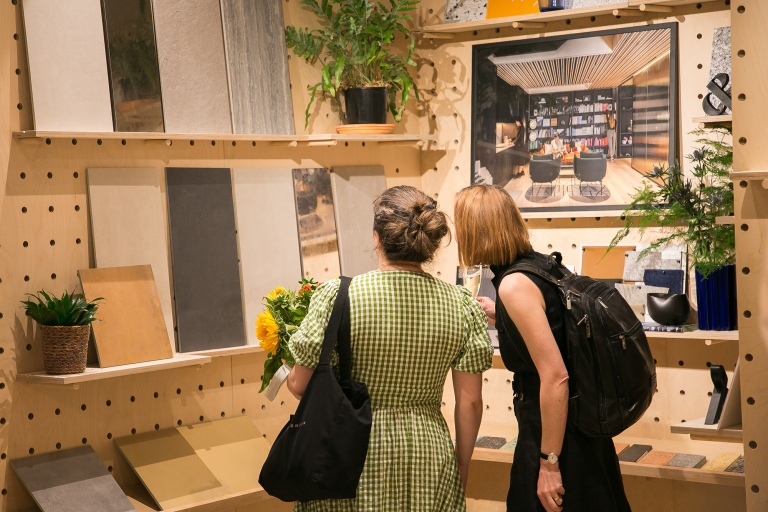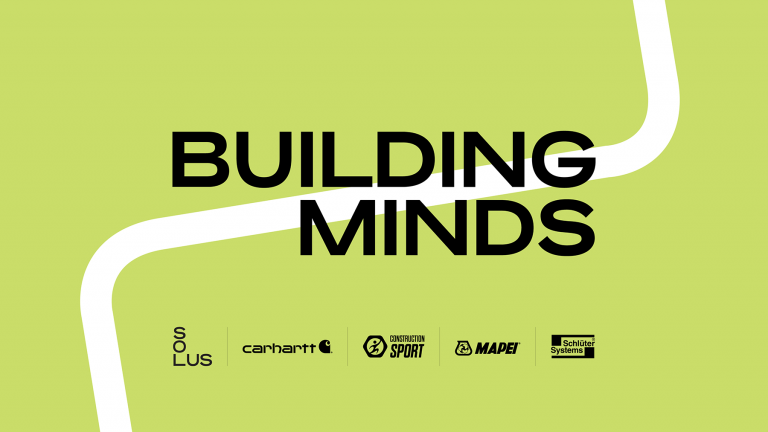Smithson Tower, formerly The Economist Tower, sits at 25 St James’s Street in the heart of Mayfair. It was designed by Alison and Peter Smithson and built between 1960 and 1964. The Smithsons were prominent architects of the post-war period, perhaps most strongly associated with the New Brutalism movement. The tower used to be the home of The Economist magazine which departed in 2016. Since then, the building has undergone extensive refurbishment by DSDHA.
ConForm Architects were asked by a private client to refit the 11th floor to create an office that combined the operational need for privacy whilst accommodating the social contexts of a contemporary workspace. We spoke with Ben Edgely, a partner at ConForm Architects, who gave us a greater insight into the project.
“The client is quite discerning with a good eye for design. They wanted the project experience to be more like a residential than a commercial project in how closely we worked together. It was quite a competitive bid, I believe, but we got on well and they liked our portfolio – the detail we put into our work really chimed with them.
“Intense investigation of context forms the backdrop to all our projects, and interpretation and expansion past physical context informs our process and designs. Our practice name is a portmanteau of context plus form. For Smithson Tower, the importance of the existing building and the influence of original architects were clear.
“Smithson Tower is one of the few towers in that area. Its strong geometry with its perimeter columns was designed for 1960s office culture, with individual singleaspect cubicles accessed via an internal circulation path. DSDHA had stripped out the individual offices from the days of The Economist and fitted the space to Cat A standards. When the lift doors opened on the 11th floor, and we stepped out to these almost 360-degree views we knew we had to preserve them as far as possible.
“These views and orientations began to inform the initial layouts and programme, with meeting rooms set to the cooler north of the plan, and desks to the south, where the skyline and views were most impressive.
“A major catalyst for furthering our thinking in this regard was the Smithsons’ original concept sketch, dating back to 1960, that we found while conducting research. This unrealised fit-out celebrated the diagonal across the ceilings with intersecting junctions along the core being expressed with angled internal piers. We referenced these piers at key ‘anchor points’ in the proposed design, acting as thresholds between the four sides of the plan, along with helping the contemporary diagonal views and connections across the space intersect with the orthogonal geometry of the existing perimeter and core.”
“One further peculiarity about the project was that the 11th floor was originally the archive store for the Economist and as such had a structural concrete slab substrate, rather than the raised access floors found throughout every other floor. This provided a significant challenge, as electrics, pipes, and cabling had to be chased into the Grade II* listed fabric, requiring detailed layouts and locations to be submitted for Listed Building Consent.
“The scheme’s biggest challenge was adapting the existing air conditioning and heating/cooling infrastructure in the building. The Economist Building was the first building in the UK to have air conditioning, a system geared around servicing the cellular perimeter offices with the original circulation route correlating to the air ducting. As the project evolved to include private and open spaces, we returned to this original design idea. We concealed the ducting with lowered ceilings and oak wall panels. As the client was sensitive to the soundscape of the space, we used acoustic panelling to create a librarial atmosphere.”
As Brutalists, the Smithsons valued the principle of “truth to materials”. Proponents of “truth to materials” believe that by using materials in their natural state, architects and designers can create structures and objects that are both aesthetically pleasing and environmentally sustainable, as they avoid the use of harmful chemicals and other materials used in the production of finishes and coatings. I asked Ben if the legacy of the Smithsons’ New Brutalism had influenced ConForm’s material choice.
“The exterior of the building is clad in Portland stone, and we wanted to bring this into the circulation area. Cost was prohibitive but we were able to source an excellent ‘Ceppo di Gre’ ceramic surface from Solus to fulfil this design goal. We softened the working spaces with timber, carpet, textured wall finishes including stretched fabric, polished plaster, and timber panelling.”
Despite the pandemic the project was finished on time, on budget and to an exemplary standard; impressive for ConForm’s first commercial project. Ben tells us that working with an ambitious client was a pleasure, as was working with a piece of architectural history
“Solus offers a variety of ranges inspired by Italian ‘Ceppo di Gre’ stone, including Trench, Rockstone, Stoneblend, and the new Compress range, each with their own unique characteristics. Trench boasts strongly contrasting light and dark areas and an overall cool tone, which in this project looks superb. It’s a pleasure to be involved with ConForm and they have done a fantastic job at an incredible location.” – Pete Toule, Solus Area Sales Manager
