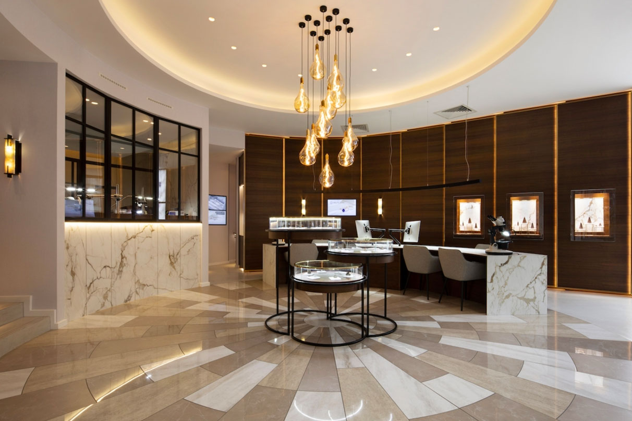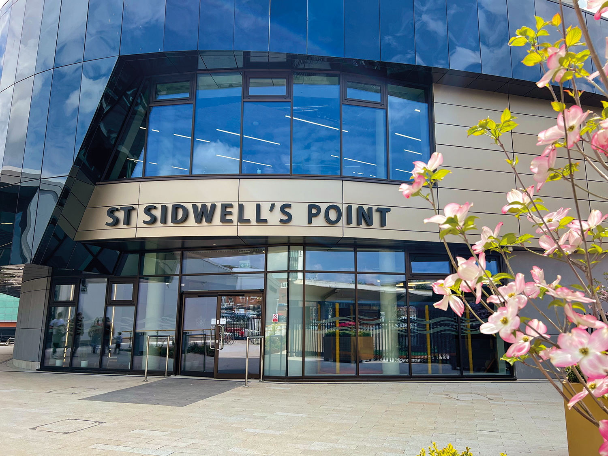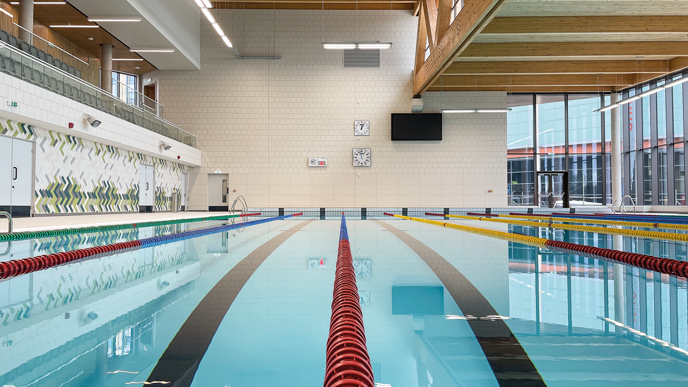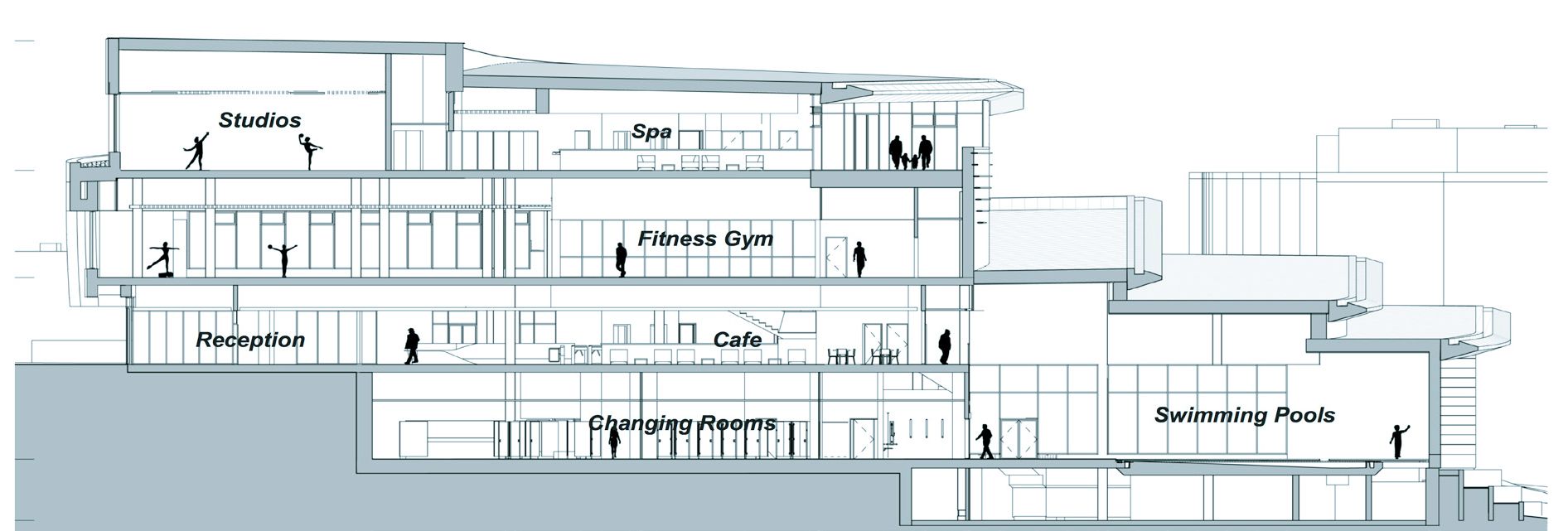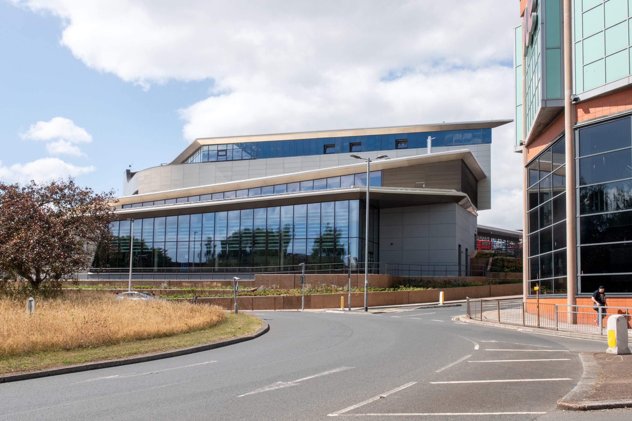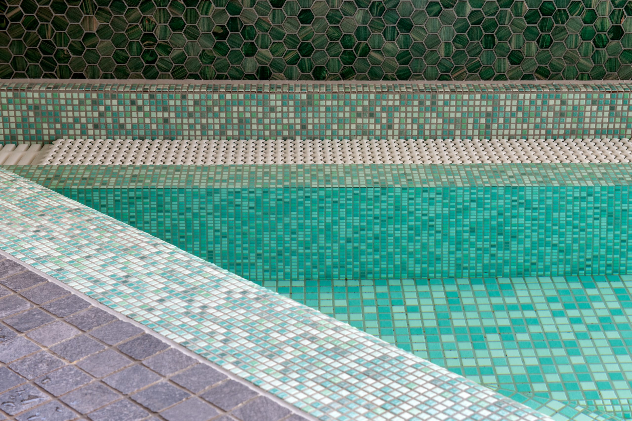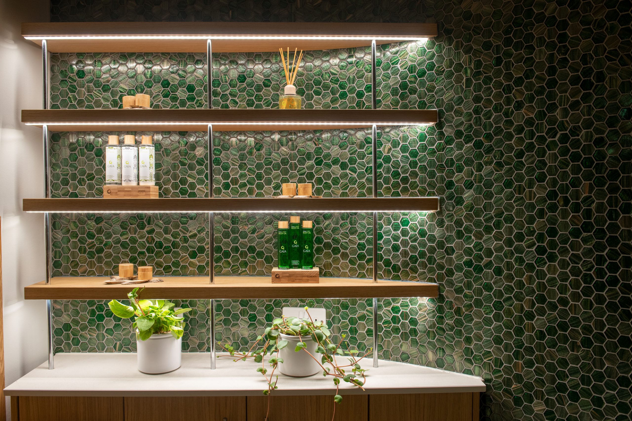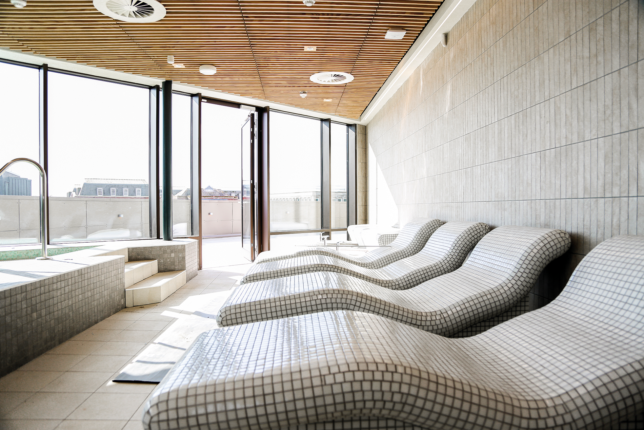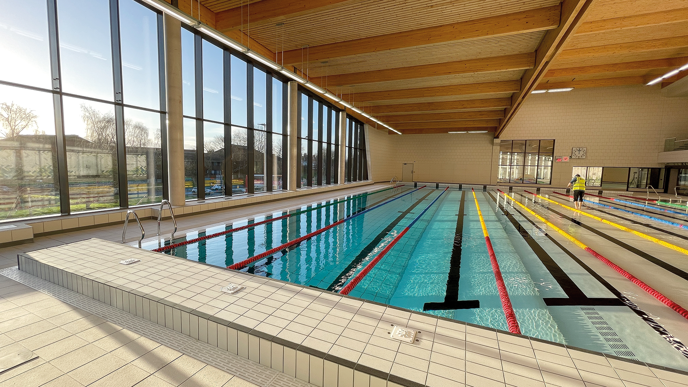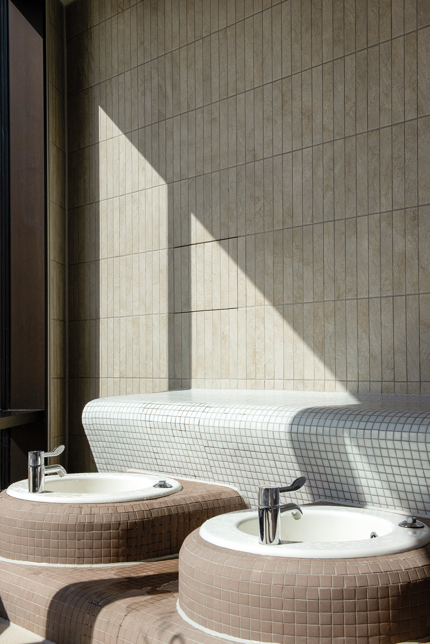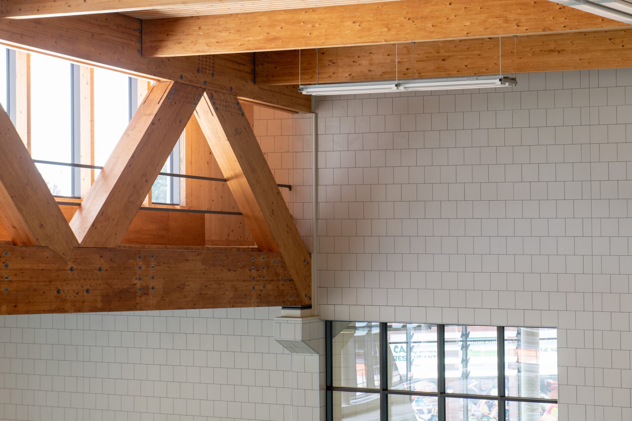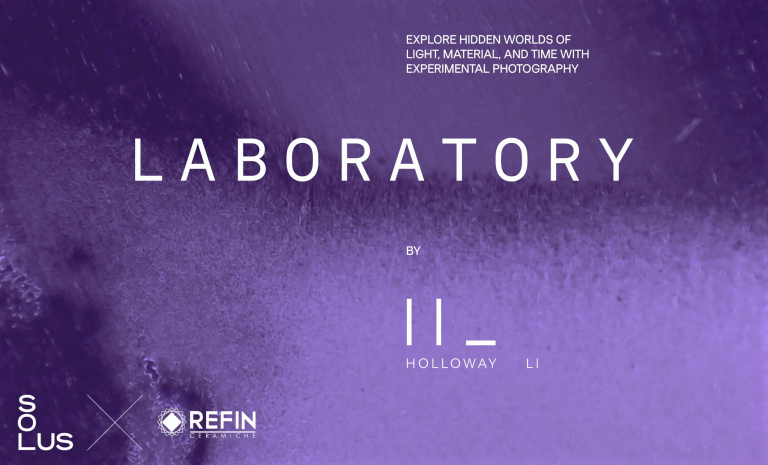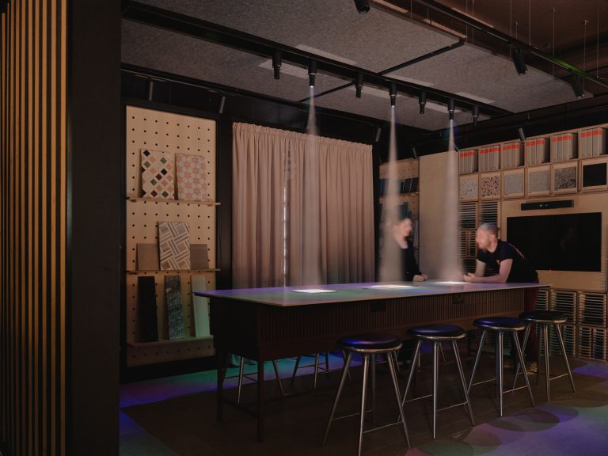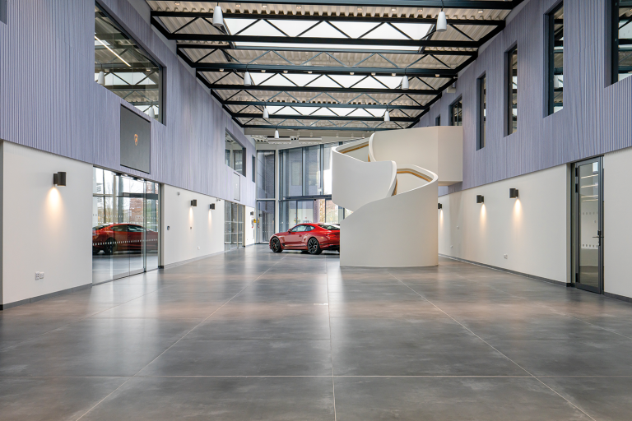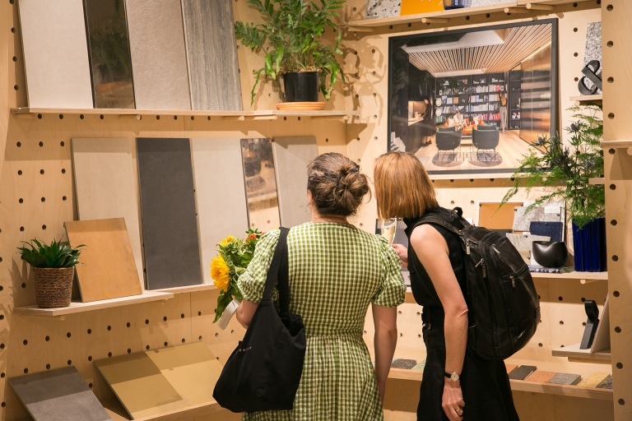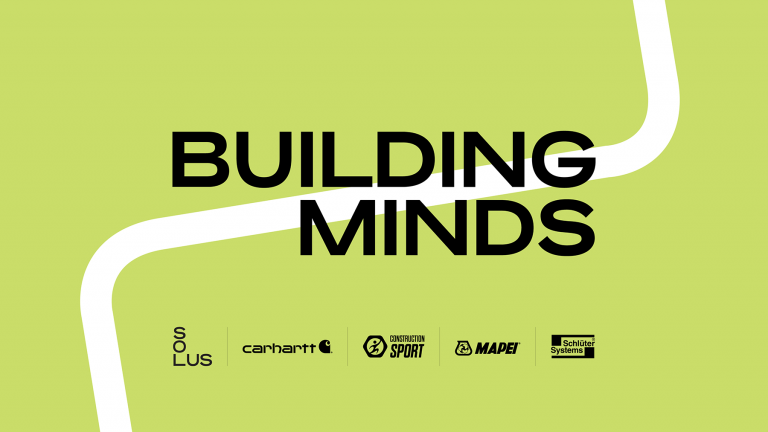Leisure centres have high energy demands due to large open spaces, warm changing rooms, spas, and swimming pools (roughly 1,579 kWh/m2/yr). St Sidwell’s Point has not had to switch on its boilers for three months at the time of writing, and is expected to beat its target of 375 kWh/m2/yr. The centre is estimated to achieve 60-70% savings on annual energy costs and 50% water savings: that’s £200,000 off the energy bills across the whole building.
Thermal insulation and airtightness are key to achieving these figures. The building foundations include a 250mm-thick high- density expanded polystyrene insulation, cut by carpenters, which extends around pile caps and 1000mm down the side of foundation piles to reduce thermal bridging.
The airtightness layer is formed as a composite between the sheathing board and a fully adhered membrane. The air permeability of the building envelope is tested by a full building pressure test, where air escaping from the building is measured as m3/h/m2 at 50Pa.
For the bespoke set of certification criteria, the Passivhaus Institute set an air permeability limit of 0.4m3/h/m2; St Sidwell’s Point achieved 0.3 m3/h/m2. This means that across the whole building envelope, there are gaps amounting to no more than 770cm2, or one-and-a-half sheets of A4.
This is no mean feat in such a large space, as Giles Boon of Gale & Snowden observes, “It’s easy to understate the amount of human and material resources needed to install an extensive envelope to such low levels of air permeability.”
The general massing of the leisure centre is divided into two programmatic entities: wet and dry. These two zones are ‘cupped’ together in a form, naturally generated by the curves of Paris Street and Cheeke Street, which wrap around the site.
The orientation of the building was considered: zones requiring cooling were placed on the north side; hot zones which can harvest solar gain to the south; buffer zones in between create a cascade effect between the temperature zones. Glazing ratios – the proportion of glazing to opaque surface in a wall – were an important consideration, as were internal thermal barriers between zones, incorporating doors with good airtightness properties.
A polyvalent heat pump – one that can heat and cool simultaneously – enables heat rejected from the gym to be used to heat the pool area. The heat in rejected pool water is recovered and the water used for toilet flushing. The micro-filtration system and a UV sterilisation light mean lower chlorine levels, reducing the risk of asthma and red eye, and water wastage. Water evaporation is managed by keeping humidity 5% higher in the wet areas and draining the two smaller pools into a tank overnight.
Giles Boon explained, “The Passivhaus core concept of thermal bridging calculations was critical to the project. As we know from basic building physics, condensation creates mould growth. We avoided this by raising the internal humidity of the pool areas which reduced condensation and loss of the water’s latent heat. This reduced energy consumption by 60-70% over current building regs.”
Ceramics played a critical role in energy management as they create surfaces that are high-mass, heat-retaining, and sealed. Solus Head of London Sales, Michael Irvine, worked closely with S&P Senior Associate Christine Hartigan and finishing expert Damian Lidstone to advise on and coordinate the supply of over 2,500m2 of tiles in a variety of contexts. High footfall, bare and shod feet, and wet and dry floors meant the surfaces had to be impeccable.
The feature wall in the swimming pool is striking, as is the mosaic work throughout the spa. Damian and Michael are particularly pleased with the tiling in the spa which incorporates beautiful hexagonal tiles that permit a curving path through the facility. Michael suggested this solution to Christine at the design stage, which is a good example of the creative alchemy that arises when designers work with our experts.
Christine Hartigan explained how her designs were informed by Building Biology principles, a corner stone of the Passivhaus approach. “Baubiology, or Building Biology is an approach that strives to minimise toxicity of materials during construction, use, and at the end of their life cycle. At St Sidwell’s Point we used low VOC mineral paints and pure solid hard oils; no plastic finishes or fabrics; and, as much as possible natural, unprocessed materials that are PVC and phthalate free. Ceramics are important here as they are chemically inert. We were able to source adhesives and grouts that supported our adherence to the Institute of Building Biology (IBN) standards.”
The accessibility of the centre for people with health conditions and impairments was a key consideration throughout the design process. Each pool has a submersible wheelchair lift which replaces the customary hoist, that some people find undignified. Ceiling hoists are available in dedicated ‘changing places’, featuring changing beds, shower, and toilet to aid the transition into the leisure centre facilities. Elevators and accessible toilets on every floor with a RoomMate® box that provides an audio- description of the toilet layout for visually impaired users, are welcome inclusions.
Innovation is everywhere at St Sidwell’s Point. Members are issued with a smart wristband that unlocks doors, lockers, and exercise machines, patching you into your workout history and goals. The Vario swimming pools have floors that can be raised or lowered to adjust the depth of the water; the floor is separate from the tank. The beautiful Glulam beams that span the roof space look like the heartwood of old forests, but are in fact a sustainable alternative and generate significantly fewer emissions than steel. Faraday cages around the crèche and soft-play area protect young bodies from electro-magnetic radiation.
